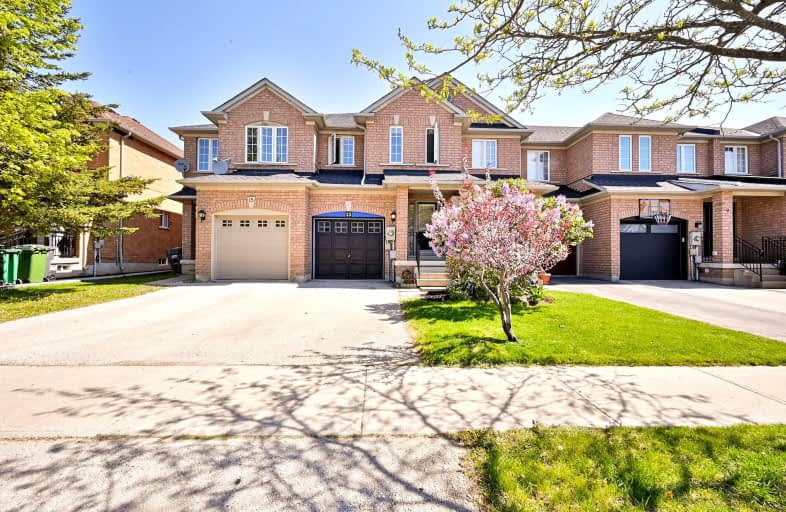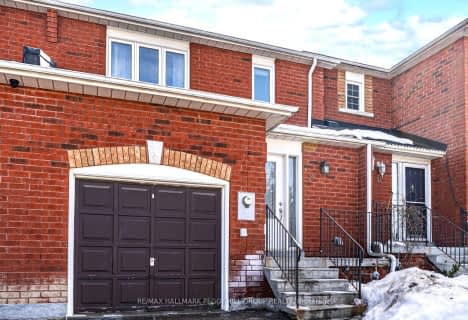Car-Dependent
- Almost all errands require a car.
3
/100
Somewhat Bikeable
- Most errands require a car.
34
/100

Holy Family School
Elementary: Catholic
2.17 km
Ellwood Memorial Public School
Elementary: Public
1.95 km
James Bolton Public School
Elementary: Public
1.93 km
Allan Drive Middle School
Elementary: Public
2.72 km
St Nicholas Elementary School
Elementary: Catholic
0.49 km
St. John Paul II Catholic Elementary School
Elementary: Catholic
2.09 km
Robert F Hall Catholic Secondary School
Secondary: Catholic
8.74 km
Humberview Secondary School
Secondary: Public
2.26 km
St. Michael Catholic Secondary School
Secondary: Catholic
2.50 km
Sandalwood Heights Secondary School
Secondary: Public
11.82 km
Cardinal Ambrozic Catholic Secondary School
Secondary: Catholic
10.88 km
Mayfield Secondary School
Secondary: Public
11.10 km
-
Napa Valley Park
75 Napa Valley Ave, Vaughan ON 12.49km -
Matthew Park
1 Villa Royale Ave (Davos Road and Fossil Hill Road), Woodbridge ON L4H 2Z7 15.82km -
Chinguacousy Park
Central Park Dr (at Queen St. E), Brampton ON L6S 6G7 16.45km
-
RBC Royal Bank
12612 Hwy 50 (McEwan Drive West), Bolton ON L7E 1T6 3.41km -
Scotiabank
10645 Bramalea Rd (Sandalwood), Brampton ON L6R 3P4 12.83km -
RBC Royal Bank
9115 Airport Rd, Brampton ON L6S 0B8 14.58km






