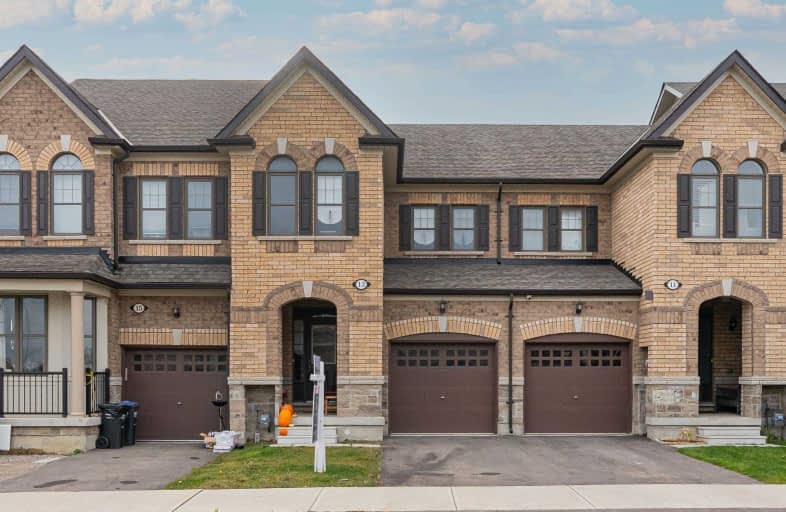
Video Tour

St Patrick School
Elementary: Catholic
4.73 km
Holy Family School
Elementary: Catholic
2.84 km
Ellwood Memorial Public School
Elementary: Public
3.15 km
St John the Baptist Elementary School
Elementary: Catholic
1.92 km
James Bolton Public School
Elementary: Public
4.72 km
Allan Drive Middle School
Elementary: Public
2.93 km
Humberview Secondary School
Secondary: Public
4.66 km
St. Michael Catholic Secondary School
Secondary: Catholic
5.93 km
Sandalwood Heights Secondary School
Secondary: Public
10.58 km
Cardinal Ambrozic Catholic Secondary School
Secondary: Catholic
7.69 km
Emily Carr Secondary School
Secondary: Public
9.61 km
Castlebrooke SS Secondary School
Secondary: Public
8.16 km



