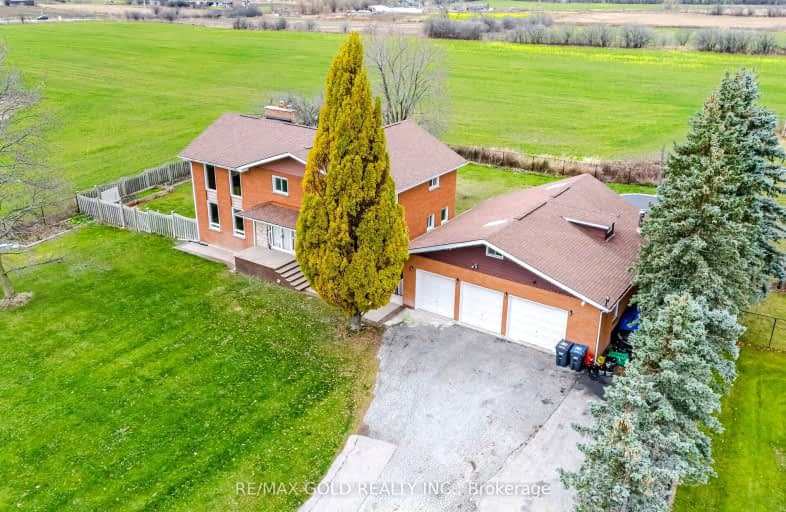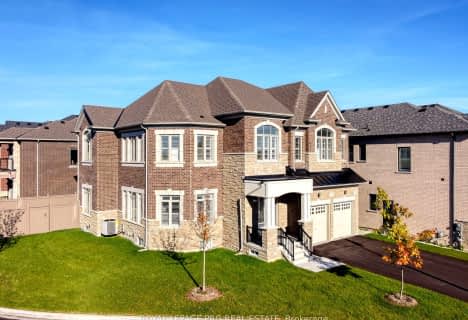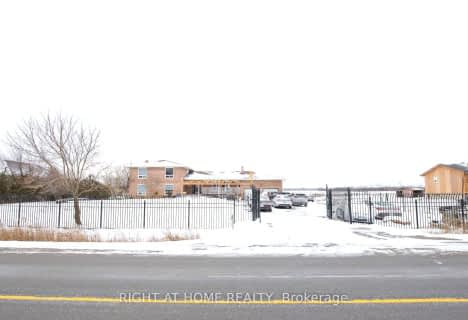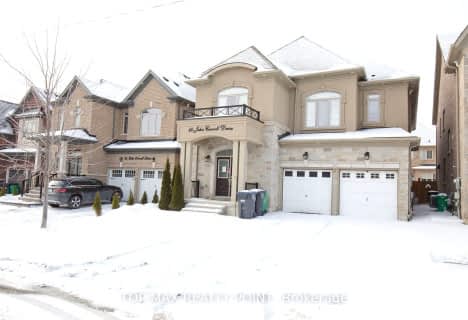Car-Dependent
- Almost all errands require a car.
Somewhat Bikeable
- Most errands require a car.

St Patrick School
Elementary: CatholicJames Grieve Public School
Elementary: PublicMacville Public School
Elementary: PublicOur Lady of Lourdes Catholic Elementary School
Elementary: CatholicSt Nicholas Elementary School
Elementary: CatholicMount Royal Public School
Elementary: PublicHumberview Secondary School
Secondary: PublicSt. Michael Catholic Secondary School
Secondary: CatholicSandalwood Heights Secondary School
Secondary: PublicLouise Arbour Secondary School
Secondary: PublicSt Marguerite d'Youville Secondary School
Secondary: CatholicMayfield Secondary School
Secondary: Public-
Chinguacousy Park
Central Park Dr (at Queen St. E), Brampton ON L6S 6G7 12.31km -
York Lions Stadium
Ian MacDonald Blvd, Toronto ON 21.84km -
Maple Trails Park
22.61km
-
RBC Royal Bank
12612 Hwy 50 (McEwan Drive West), Bolton ON L7E 1T6 5.43km -
Scotiabank
160 Yellow Avens Blvd (at Airport Rd.), Brampton ON L6R 0M5 6.24km -
TD Bank Financial Group
3978 Cottrelle Blvd, Brampton ON L6P 2R1 9.97km
- 5 bath
- 5 bed
- 3500 sqft
11 Jura Crescent, Brampton, Ontario • L6P 4R3 • Toronto Gore Rural Estate
- 6 bath
- 4 bed
- 3500 sqft
19 Cloverhaven Road, Brampton, Ontario • L6P 4E4 • Toronto Gore Rural Estate
- 6 bath
- 4 bed
38 John Carroll Drive, Brampton, Ontario • L6P 4J8 • Toronto Gore Rural Estate
- 5 bath
- 4 bed
- 3000 sqft
11 Cloverhaven Road, Brampton, Ontario • L6P 4E4 • Toronto Gore Rural Estate
- 5 bath
- 5 bed
- 3500 sqft
30 Trail Rider Drive, Brampton, Ontario • L6P 4M4 • Toronto Gore Rural Estate
- 5 bath
- 5 bed
- 2500 sqft
13612 Innis Lake Road, Caledon, Ontario • L7C 2Z7 • Caledon Village
- 4 bath
- 5 bed
40 John Carroll Drive, Brampton, Ontario • L6P 4J8 • Toronto Gore Rural Estate










