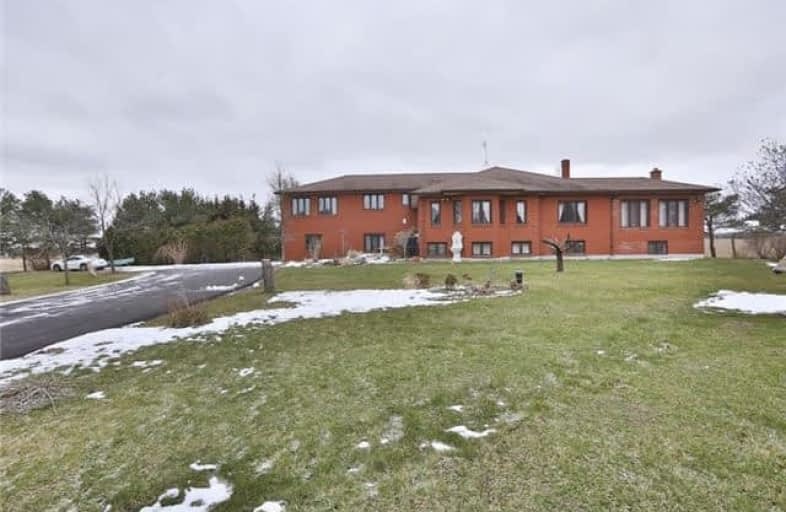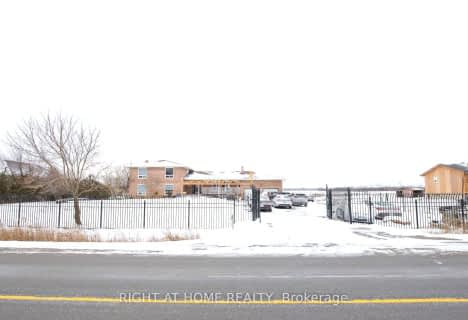
St Patrick School
Elementary: CatholicJames Grieve Public School
Elementary: PublicMacville Public School
Elementary: PublicOur Lady of Lourdes Catholic Elementary School
Elementary: CatholicSt Nicholas Elementary School
Elementary: CatholicMount Royal Public School
Elementary: PublicHumberview Secondary School
Secondary: PublicSt. Michael Catholic Secondary School
Secondary: CatholicSandalwood Heights Secondary School
Secondary: PublicLouise Arbour Secondary School
Secondary: PublicSt Marguerite d'Youville Secondary School
Secondary: CatholicMayfield Secondary School
Secondary: Public- 5 bath
- 5 bed
- 2500 sqft
13612 Innis Lake Road, Caledon, Ontario • L7C 2Z7 • Caledon Village
- 5 bath
- 4 bed
- 3500 sqft
59 Saint Hubert Drive, Brampton, Ontario • L6P 1Y5 • Vales of Castlemore North
- 4 bath
- 4 bed
- 2500 sqft
20 Concorde Drive, Brampton, Ontario • L6P 1V6 • Vales of Castlemore North
- 5 bath
- 5 bed
67 Saint Hubert Drive, Brampton, Ontario • L6P 1Y5 • Vales of Castlemore North
- 5 bath
- 5 bed
- 3000 sqft
25 Laurentide Crescent, Brampton, Ontario • L6P 1Y3 • Vales of Castlemore North








