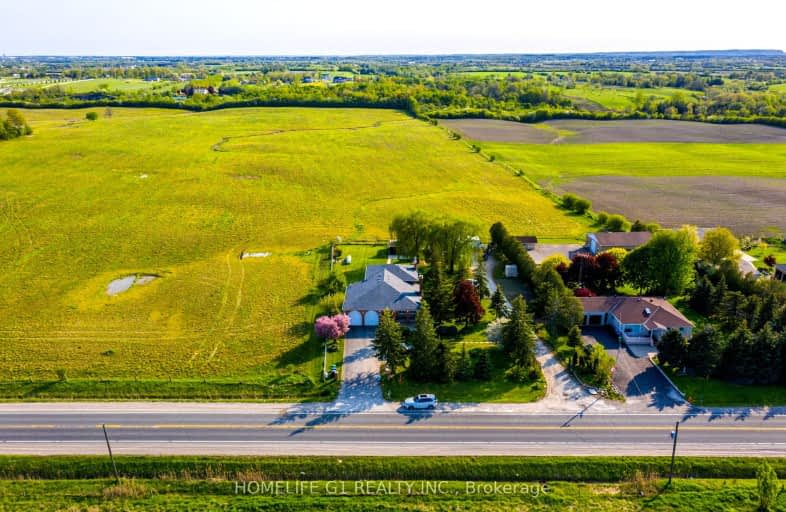
Video Tour
Car-Dependent
- Almost all errands require a car.
0
/100
Somewhat Bikeable
- Most errands require a car.
25
/100

St Patrick School
Elementary: Catholic
4.22 km
Macville Public School
Elementary: Public
2.30 km
Holy Family School
Elementary: Catholic
4.33 km
Ellwood Memorial Public School
Elementary: Public
4.30 km
James Bolton Public School
Elementary: Public
4.95 km
St Nicholas Elementary School
Elementary: Catholic
2.95 km
Humberview Secondary School
Secondary: Public
5.24 km
St. Michael Catholic Secondary School
Secondary: Catholic
5.52 km
Sandalwood Heights Secondary School
Secondary: Public
8.98 km
Louise Arbour Secondary School
Secondary: Public
9.49 km
St Marguerite d'Youville Secondary School
Secondary: Catholic
10.37 km
Mayfield Secondary School
Secondary: Public
8.05 km
-
Napa Valley Park
75 Napa Valley Ave, Vaughan ON 12.03km -
Chinguacousy Park
Central Park Dr (at Queen St. E), Brampton ON L6S 6G7 13.68km -
Knightsbridge Park
Knightsbridge Rd (Central Park Dr), Bramalea ON 14.65km
-
RBC Royal Bank
12612 Hwy 50 (McEwan Drive West), Bolton ON L7E 1T6 4.34km -
Scotiabank
10645 Bramalea Rd (Sandalwood), Brampton ON L6R 3P4 9.86km -
RBC Royal Bank
9115 Airport Rd, Brampton ON L6S 0B8 12.1km

