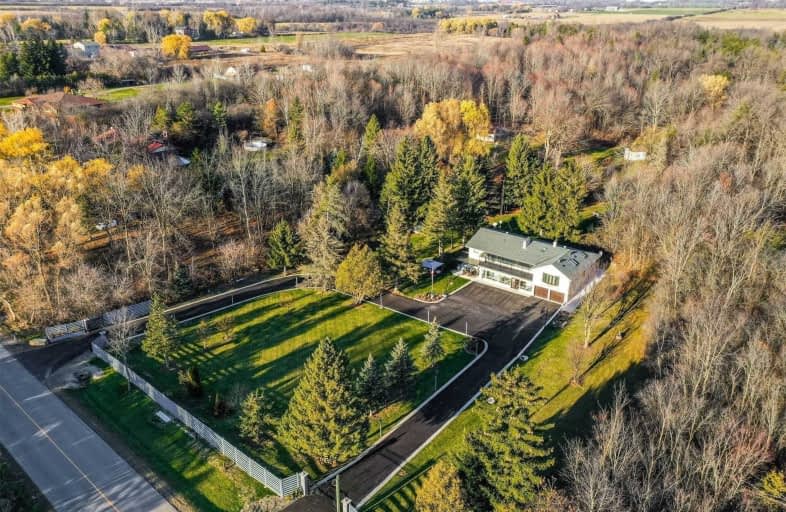Removed on May 04, 2021
Note: Property is not currently for sale or for rent.

-
Type: Detached
-
Style: Bungalow-Raised
-
Lot Size: 0 x 0 Acres
-
Age: No Data
-
Taxes: $6,294 per year
-
Days on Site: 25 Days
-
Added: Apr 09, 2021 (3 weeks on market)
-
Updated:
-
Last Checked: 3 months ago
-
MLS®#: W5188621
-
Listed By: Homelife silvercity realty inc., brokerage
Prestige, Pleasure & Privacy All In One. Incredible Location. Nestled Within 10 Acers With Approx. 5 Grassy Acres. Just Minutes Away From Brampton & Bolton. Look No Further, 6 Bedrooms 4 Full Washroom Open Concept & Modern Living At Your Feet. This Glorious Expansive Property Is A Dream. Delight Your Family & Friends As They Escape The City Life To Your Secluded Estate A Must-See Property!.
Extras
All S/S Appliances, All Elf's, All Window Coverings.
Property Details
Facts for 13353 Centreville Creek Road, Caledon
Status
Days on Market: 25
Last Status: Terminated
Sold Date: Jun 18, 2025
Closed Date: Nov 30, -0001
Expiry Date: Jul 31, 2021
Unavailable Date: May 04, 2021
Input Date: Apr 09, 2021
Prior LSC: Listing with no contract changes
Property
Status: Sale
Property Type: Detached
Style: Bungalow-Raised
Area: Caledon
Community: Caledon East
Availability Date: Tba
Inside
Bedrooms: 6
Bathrooms: 4
Kitchens: 1
Rooms: 9
Den/Family Room: Yes
Air Conditioning: Central Air
Fireplace: Yes
Laundry Level: Upper
Washrooms: 4
Building
Basement: None
Heat Type: Forced Air
Heat Source: Propane
Exterior: Brick
Water Supply: Municipal
Special Designation: Unknown
Other Structures: Garden Shed
Parking
Driveway: Pvt Double
Garage Spaces: 4
Garage Type: Attached
Covered Parking Spaces: 40
Total Parking Spaces: 44
Fees
Tax Year: 2020
Tax Legal Description: Pt Lt 7 Con 3 Albion Pt 1, 43R7930; Caledon
Taxes: $6,294
Highlights
Feature: River/Stream
Feature: School
Feature: School Bus Route
Feature: Wooded/Treed
Land
Cross Street: Centerville Creek &
Municipality District: Caledon
Fronting On: East
Pool: None
Sewer: Septic
Lot Irregularities: 10.1 Acers
Additional Media
- Virtual Tour: https://unbranded.mediatours.ca/property/13353-centreville-creek-road-bolton/
Rooms
Room details for 13353 Centreville Creek Road, Caledon
| Type | Dimensions | Description |
|---|---|---|
| Living Main | - | Window, Fireplace, Laminate |
| Den Main | - | Window, Laminate |
| Kitchen Main | - | Window, Open Concept, Porcelain Floor |
| Dining Main | - | Window, Open Concept, Porcelain Floor |
| Br Main | - | Window, Closet, Laminate |
| Loft Upper | - | Window, Skylight, Laminate |
| Br Upper | - | Window, Closet |
| Master Upper | - | Window, W/O To Sundeck, Laminate |
| Br Upper | - | Window, Closet, Laminate |
| Br Upper | - | W/O To Balcony, Closet, Laminate |
| Br Upper | - | Window, Closet, Laminate |
| Laundry Upper | - | Window |
| XXXXXXXX | XXX XX, XXXX |
XXXXXXX XXX XXXX |
|
| XXX XX, XXXX |
XXXXXX XXX XXXX |
$X,XXX,XXX | |
| XXXXXXXX | XXX XX, XXXX |
XXXXXXX XXX XXXX |
|
| XXX XX, XXXX |
XXXXXX XXX XXXX |
$X,XXX,XXX | |
| XXXXXXXX | XXX XX, XXXX |
XXXX XXX XXXX |
$XXX,XXX |
| XXX XX, XXXX |
XXXXXX XXX XXXX |
$X,XXX,XXX |
| XXXXXXXX XXXXXXX | XXX XX, XXXX | XXX XXXX |
| XXXXXXXX XXXXXX | XXX XX, XXXX | $3,100,000 XXX XXXX |
| XXXXXXXX XXXXXXX | XXX XX, XXXX | XXX XXXX |
| XXXXXXXX XXXXXX | XXX XX, XXXX | $2,999,999 XXX XXXX |
| XXXXXXXX XXXX | XXX XX, XXXX | $971,000 XXX XXXX |
| XXXXXXXX XXXXXX | XXX XX, XXXX | $1,100,000 XXX XXXX |

St Patrick School
Elementary: CatholicMacville Public School
Elementary: PublicOur Lady of Lourdes Catholic Elementary School
Elementary: CatholicEllwood Memorial Public School
Elementary: PublicSt Nicholas Elementary School
Elementary: CatholicMount Royal Public School
Elementary: PublicHumberview Secondary School
Secondary: PublicSt. Michael Catholic Secondary School
Secondary: CatholicSandalwood Heights Secondary School
Secondary: PublicLouise Arbour Secondary School
Secondary: PublicSt Marguerite d'Youville Secondary School
Secondary: CatholicMayfield Secondary School
Secondary: Public

