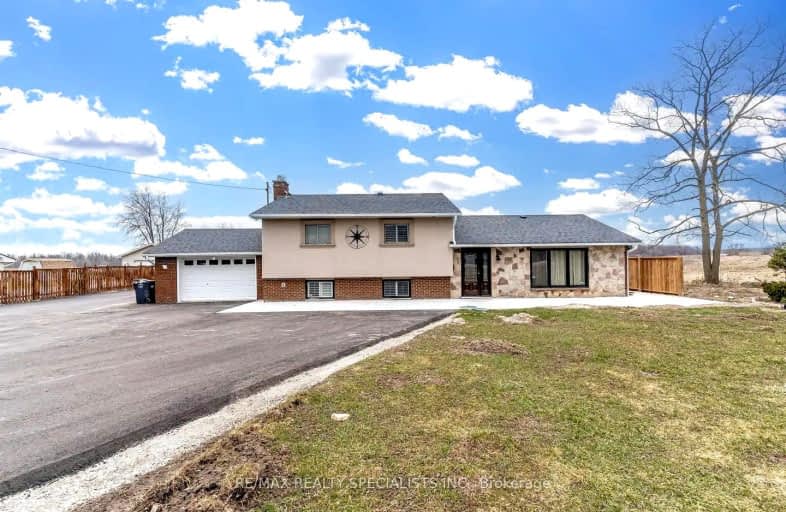Car-Dependent
- Almost all errands require a car.
Somewhat Bikeable
- Most errands require a car.

Dolson Public School
Elementary: PublicCredit View Public School
Elementary: PublicGlen Williams Public School
Elementary: PublicAlloa Public School
Elementary: PublicSt. Aidan Catholic Elementary School
Elementary: CatholicBrisdale Public School
Elementary: PublicGary Allan High School - Halton Hills
Secondary: PublicParkholme School
Secondary: PublicChrist the King Catholic Secondary School
Secondary: CatholicFletcher's Meadow Secondary School
Secondary: PublicGeorgetown District High School
Secondary: PublicSt Edmund Campion Secondary School
Secondary: Catholic-
Terra Cotta Inn
175 King Street, Caledon, ON L7C 1P2 2.94km -
Copper Kettle Pub
517 Main Street, Glen Williams, ON L7G 3S9 5.77km -
Endzone Sports Bar & Grill
10886 Hurontario Street, Unit 1A, Brampton, ON L7A 3R9 7.07km
-
Terra Cotta Country Store
119 King Street, Caledon, ON L7C 1P2 2.97km -
Bean + Pearl
10625 Creditview Road, Unit C1, Brampton, ON L7A 0T4 6.13km -
Starbucks
65 Dufay Road, Brampton, ON L7A 4A1 6.31km
-
Anytime Fitness
10906 Hurontario St, Units D 4,5 & 6, Brampton, ON L7A 3R9 6.95km -
GoodLife Fitness
65 Sinclair Ave, Georgetown, ON L7G 4X4 7.45km -
Fit 4 Less
35 Worthington Avenue, Brampton, ON L7A 2Y7 7.8km
-
Shoppers Drug Mart
10661 Chinguacousy Road, Building C, Flectchers Meadow, Brampton, ON L7A 3E9 6.54km -
Shoppers Drug Mart
265 Guelph Street, Unit A, Georgetown, ON L7G 4B1 7.63km -
MedBox Rx Pharmacy
7-9525 Mississauga Road, Brampton, ON L6X 0Z8 9.45km
-
Terra Cotta Inn
175 King Street, Caledon, ON L7C 1P2 2.94km -
Chicago's Pizza Twist - Brampton
1475 Mayfield Road, Unit 3, Brampton, ON L7A 0C4 3.81km -
Popeyes Louisiana Kitchen
1003 Maple Avenue, Unit 7B, Building B, Milton, ON L9T 5X8 4.24km
-
Halton Hills Shopping Centre
235 Guelph Street, Halton Hills, ON L7G 4A8 7.62km -
Georgetown Market Place
280 Guelph St, Georgetown, ON L7G 4B1 7.67km -
Canadian Tire
315 Guelph Street, Georgetown, ON L7G 4B3 7.73km
-
Langos
65 Dufay Road, Brampton, ON L7A 0B5 6.31km -
Sobeys
11965 Hurontario Street, Brampton, ON L6Z 4P7 6.37km -
FreshCo
10651 Chinguacousy Road, Brampton, ON L6Y 0N5 6.68km
-
LCBO
31 Worthington Avenue, Brampton, ON L7A 2Y7 7.78km -
The Beer Store
11 Worthington Avenue, Brampton, ON L7A 2Y7 8.01km -
LCBO
170 Sandalwood Pky E, Brampton, ON L6Z 1Y5 8.45km
-
Auto Supreme
11482 Hurontario Street, Brampton, ON L7A 1E6 6.53km -
CARSTAR Georgetown Appraisal Centre
33 Mountainview Rd N, Georgetown, ON L7G 4J7 7.4km -
Brooks Heating & Air
55 Sinclair Ave, Unit 4, Georgetown, ON L7G 4X4 7.46km
-
SilverCity Brampton Cinemas
50 Great Lakes Drive, Brampton, ON L6R 2K7 10.71km -
Rose Theatre Brampton
1 Theatre Lane, Brampton, ON L6V 0A3 11.73km -
Garden Square
12 Main Street N, Brampton, ON L6V 1N6 11.79km
-
Halton Hills Public Library
9 Church Street, Georgetown, ON L7G 2A3 8.1km -
Southfields Community Centre
225 Dougall Avenue, Caledon, ON L7C 2H1 7.25km -
Arts Culture and Heritage
9 Church Street, Georgetown, ON L7G 2A3 8.1km
-
Georgetown Hospital
1 Princess Anne Drive, Georgetown, ON L7G 2B8 8.67km -
AlphaCare
308 Guelph Street, Georgetown, ON L7G 4B1 7.71km -
Sandalwood Medical Centre
170 Sandalwood Parkway E, Unit 1, Brampton, ON L6Z 1Y5 8.38km
-
Gage Park
2 Wellington St W (at Wellington St. E), Brampton ON L6Y 4R2 12.06km -
Kaneff Park
Pagebrook Crt, Brampton ON L6Y 2N4 14.08km -
Chinguacousy Park
Central Park Dr (at Queen St. E), Brampton ON L6S 6G7 14.16km
-
Scotiabank
304 Guelph St, Georgetown ON L7G 4B1 7.71km -
TD Bank Financial Group
230 Sandalwood Pky E, Brampton ON L6Z 1R3 8.91km -
Scotiabank
66 Quarry Edge Dr (at Bovaird Dr.), Brampton ON L6V 4K2 9.53km



