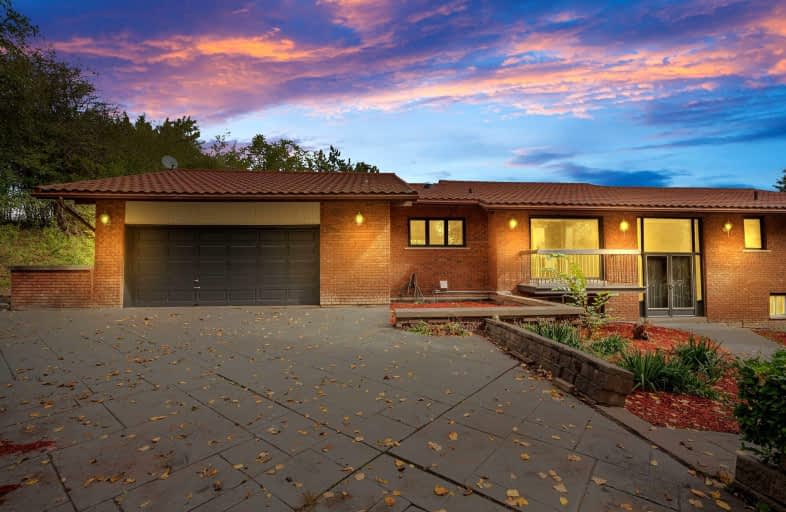Car-Dependent
- Almost all errands require a car.
1
/100
Somewhat Bikeable
- Almost all errands require a car.
8
/100

St Patrick School
Elementary: Catholic
4.53 km
Macville Public School
Elementary: Public
2.22 km
Our Lady of Lourdes Catholic Elementary School
Elementary: Catholic
5.58 km
St Nicholas Elementary School
Elementary: Catholic
3.98 km
St. John Paul II Catholic Elementary School
Elementary: Catholic
6.24 km
Mount Royal Public School
Elementary: Public
5.67 km
Humberview Secondary School
Secondary: Public
6.43 km
St. Michael Catholic Secondary School
Secondary: Catholic
6.55 km
Sandalwood Heights Secondary School
Secondary: Public
8.44 km
Louise Arbour Secondary School
Secondary: Public
8.69 km
St Marguerite d'Youville Secondary School
Secondary: Catholic
9.50 km
Mayfield Secondary School
Secondary: Public
7.09 km
-
Chinguacousy Park
Central Park Dr (at Queen St. E), Brampton ON L6S 6G7 13.18km -
York Lions Stadium
Ian MacDonald Blvd, Toronto ON 22.69km -
Meadowvale Conservation Area
1081 Old Derry Rd W (2nd Line), Mississauga ON L5B 3Y3 23.65km
-
RBC Royal Bank
12612 Hwy 50 (McEwan Drive West), Bolton ON L7E 1T6 5.63km -
Scotiabank
160 Yellow Avens Blvd (at Airport Rd.), Brampton ON L6R 0M5 7.12km -
Scotiabank
10645 Bramalea Rd (Sandalwood), Brampton ON L6R 3P4 9.13km



