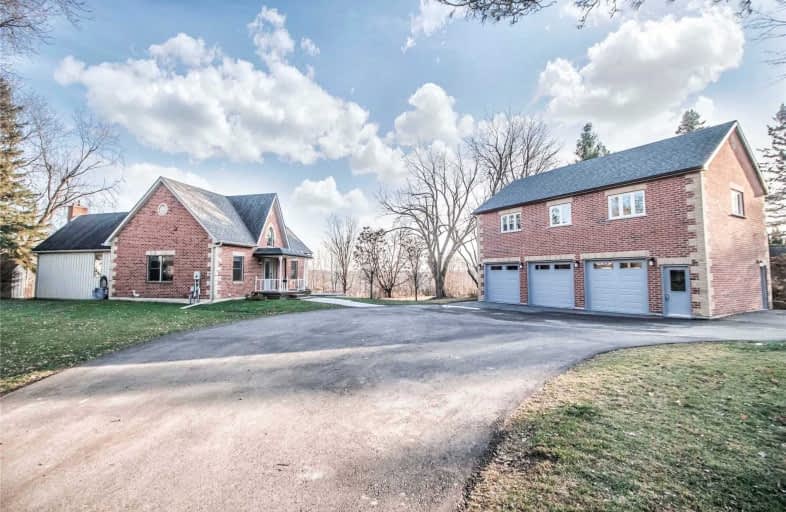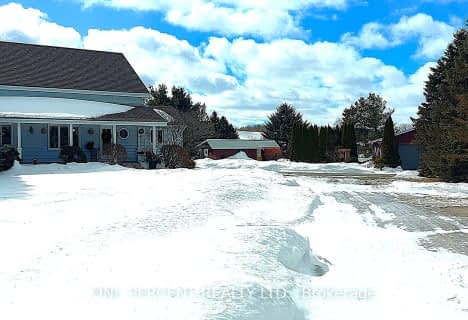Sold on Feb 18, 2020
Note: Property is not currently for sale or for rent.

-
Type: Detached
-
Style: Bungalow
-
Lot Size: 132 x 158.4 Feet
-
Age: 16-30 years
-
Taxes: $4,127 per year
-
Days on Site: 21 Days
-
Added: Jan 28, 2020 (3 weeks on market)
-
Updated:
-
Last Checked: 2 months ago
-
MLS®#: W4677353
-
Listed By: Ipro realty ltd., brokerage
Nestled On A Stunning 1/2 Acre Mature Lot In The Prestigious Hamlet Of Cataract Sits This Quaint & Charming Custom Home. Properties Rarely Become Available In This Highly Coveted Area. Crafted W/ The Utmost Discretion, This Home Is Turnkey & Offers Exceptional Value. Extensively Reno'd & Updated Thru-Out, The Main Level Is Elegantly Designed W/ A Pragmatic Fl Plan + New Lighting, Kit Cab Doors & Freshly Painted. Newly Fin'd Lower Level Has 2 Bed Apt W/ Sep
Extras
Laundry. Brand New 3-Car Garage W/ 1,040 Sqft Raw Loft Perfect For A Home Bus, Workshop, Hobbyist, Rental Income Or Ultimate Man Cave. Steps To Cataract Falls, Walking Trails, Forks Of The Credit Inn & Conservation Area + Caledon Ski Club
Property Details
Facts for 1341 Cataract Road, Caledon
Status
Days on Market: 21
Last Status: Sold
Sold Date: Feb 18, 2020
Closed Date: Jun 11, 2020
Expiry Date: Jul 28, 2020
Sold Price: $1,250,000
Unavailable Date: Feb 18, 2020
Input Date: Jan 28, 2020
Property
Status: Sale
Property Type: Detached
Style: Bungalow
Age: 16-30
Area: Caledon
Community: Rural Caledon
Availability Date: Tba
Inside
Bedrooms: 1
Bedrooms Plus: 2
Bathrooms: 3
Kitchens: 1
Kitchens Plus: 1
Rooms: 5
Den/Family Room: No
Air Conditioning: Central Air
Fireplace: Yes
Laundry Level: Lower
Washrooms: 3
Building
Basement: Finished
Basement 2: Sep Entrance
Heat Type: Forced Air
Heat Source: Gas
Exterior: Board/Batten
Exterior: Brick
Water Supply Type: Drilled Well
Water Supply: Well
Special Designation: Unknown
Parking
Driveway: Private
Garage Spaces: 3
Garage Type: Detached
Covered Parking Spaces: 10
Total Parking Spaces: 13
Fees
Tax Year: 2019
Tax Legal Description: Lt 5 Blk 2 Pl Cal11 Caledon; Lt 6 Blk 2 Pl Cal11
Taxes: $4,127
Highlights
Feature: Grnbelt/Cons
Feature: Skiing
Feature: Wooded/Treed
Land
Cross Street: Hwy 24 (Charleston)
Municipality District: Caledon
Fronting On: South
Pool: None
Sewer: Septic
Lot Depth: 158.4 Feet
Lot Frontage: 132 Feet
Lot Irregularities: .63 Acres As Per Geow
Acres: .50-1.99
Additional Media
- Virtual Tour: https://youtu.be/SGQ3rQzH2O0
Rooms
Room details for 1341 Cataract Road, Caledon
| Type | Dimensions | Description |
|---|---|---|
| Kitchen Main | 2.74 x 2.74 | Hardwood Floor, Stainless Steel Appl, Granite Counter |
| Breakfast Main | 2.49 x 2.62 | Hardwood Floor, O/Looks Backyard, Combined W/Kitchen |
| Dining Main | 3.78 x 3.89 | Hardwood Floor, Window, O/Looks Backyard |
| Living Main | 5.05 x 6.86 | Hardwood Floor, Cathedral Ceiling, Fireplace |
| Master Main | 3.61 x 4.88 | Hardwood Floor, 3 Pc Ensuite, W/I Closet |
| 2nd Br Lower | 2.95 x 4.45 | Hardwood Floor, Closet, Window |
| 3rd Br Lower | 3.38 x 3.43 | Hardwood Floor, Closet, Window |
| Living Lower | 3.12 x 4.65 | Hardwood Floor, Combined W/Kitchen, Window |
| Kitchen Lower | 3.35 x 4.67 | Hardwood Floor, Stainless Steel Appl, Granite Counter |

| XXXXXXXX | XXX XX, XXXX |
XXXX XXX XXXX |
$X,XXX,XXX |
| XXX XX, XXXX |
XXXXXX XXX XXXX |
$X,XXX,XXX | |
| XXXXXXXX | XXX XX, XXXX |
XXXXXXX XXX XXXX |
|
| XXX XX, XXXX |
XXXXXX XXX XXXX |
$X,XXX,XXX | |
| XXXXXXXX | XXX XX, XXXX |
XXXX XXX XXXX |
$XXX,XXX |
| XXX XX, XXXX |
XXXXXX XXX XXXX |
$XXX,XXX | |
| XXXXXXXX | XXX XX, XXXX |
XXXXXXX XXX XXXX |
|
| XXX XX, XXXX |
XXXXXX XXX XXXX |
$XXX,XXX | |
| XXXXXXXX | XXX XX, XXXX |
XXXXXXX XXX XXXX |
|
| XXX XX, XXXX |
XXXXXX XXX XXXX |
$XXX,XXX |
| XXXXXXXX XXXX | XXX XX, XXXX | $1,250,000 XXX XXXX |
| XXXXXXXX XXXXXX | XXX XX, XXXX | $1,275,000 XXX XXXX |
| XXXXXXXX XXXXXXX | XXX XX, XXXX | XXX XXXX |
| XXXXXXXX XXXXXX | XXX XX, XXXX | $1,375,000 XXX XXXX |
| XXXXXXXX XXXX | XXX XX, XXXX | $730,000 XXX XXXX |
| XXXXXXXX XXXXXX | XXX XX, XXXX | $749,000 XXX XXXX |
| XXXXXXXX XXXXXXX | XXX XX, XXXX | XXX XXXX |
| XXXXXXXX XXXXXX | XXX XX, XXXX | $799,000 XXX XXXX |
| XXXXXXXX XXXXXXX | XXX XX, XXXX | XXX XXXX |
| XXXXXXXX XXXXXX | XXX XX, XXXX | $849,000 XXX XXXX |

Alton Public School
Elementary: PublicBelfountain Public School
Elementary: PublicErin Public School
Elementary: PublicBrisbane Public School
Elementary: PublicCaledon Central Public School
Elementary: PublicIsland Lake Public School
Elementary: PublicDufferin Centre for Continuing Education
Secondary: PublicActon District High School
Secondary: PublicErin District High School
Secondary: PublicRobert F Hall Catholic Secondary School
Secondary: CatholicWestside Secondary School
Secondary: PublicOrangeville District Secondary School
Secondary: Public- 3 bath
- 3 bed
- 1500 sqft
774 Charleston Sideroad, Caledon, Ontario • L7K 0R2 • Rural Caledon
- 3 bath
- 3 bed
- 2000 sqft
18234 Mississauga Road, Caledon, Ontario • L7K 1M2 • Rural Caledon



