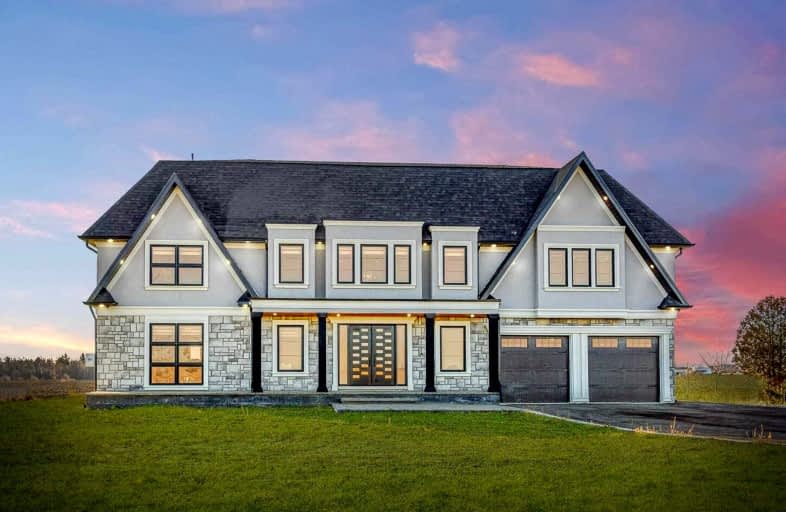Sold on Dec 19, 2021
Note: Property is not currently for sale or for rent.

-
Type: Detached
-
Style: 2-Storey
-
Size: 3500 sqft
-
Lot Size: 150 x 298 Feet
-
Age: No Data
-
Taxes: $7,287 per year
-
Days on Site: 3 Days
-
Added: Dec 16, 2021 (3 days on market)
-
Updated:
-
Last Checked: 3 months ago
-
MLS®#: W5457312
-
Listed By: Re/max paramount realty, brokerage
Custom Built Home On 1 Acre Lot Just Minutes From Highway 410. Meticulously Designed Home With No Expense Spared; Including Smart Home Automation, Heated Tiles Throughout, Oversized Two Car Garage & Geothermal Furnace/Ac. With 5 Bedroom, 4.5 Bathrooms & A Finished Basement, Space Is Not An Issue Here. An Unique Opportunity To Own A Modern Home, With Lots Of Land While Staying Close To The City.
Property Details
Facts for 13444 Chinguacousy Road, Caledon
Status
Days on Market: 3
Last Status: Sold
Sold Date: Dec 19, 2021
Closed Date: Jan 18, 2022
Expiry Date: Apr 01, 2022
Sold Price: $3,001,000
Unavailable Date: Dec 19, 2021
Input Date: Dec 16, 2021
Property
Status: Sale
Property Type: Detached
Style: 2-Storey
Size (sq ft): 3500
Area: Caledon
Community: Rural Caledon
Availability Date: N/A
Inside
Bedrooms: 5
Bathrooms: 5
Kitchens: 1
Rooms: 12
Den/Family Room: Yes
Air Conditioning: Other
Fireplace: No
Laundry Level: Upper
Central Vacuum: Y
Washrooms: 5
Building
Basement: Finished
Heat Type: Other
Heat Source: Other
Exterior: Stone
Exterior: Stucco/Plaster
Elevator: N
Water Supply: Well
Special Designation: Unknown
Parking
Driveway: Available
Garage Spaces: 2
Garage Type: Attached
Covered Parking Spaces: 10
Total Parking Spaces: 2
Fees
Tax Year: 2021
Tax Legal Description: Conc. 3 Whs Pt E Lot 25 Rp43R13784
Taxes: $7,287
Land
Cross Street: Chinguacousy Rd/ Old
Municipality District: Caledon
Fronting On: West
Pool: None
Sewer: Septic
Lot Depth: 298 Feet
Lot Frontage: 150 Feet
Additional Media
- Virtual Tour: https://tours.myvirtualhome.ca/1940218?idx=1&pws=1
Rooms
Room details for 13444 Chinguacousy Road, Caledon
| Type | Dimensions | Description |
|---|---|---|
| Family Main | 4.30 x 5.40 | |
| Kitchen Main | 4.30 x 5.30 | |
| Dining Main | 5.20 x 4.60 | |
| Foyer Main | 5.20 x 6.10 | |
| Office Main | 3.20 x 2.20 | |
| Mudroom Main | 1.70 x 1.60 | |
| Prim Bdrm 2nd | 7.30 x 5.00 | |
| 2nd Br 2nd | 3.70 x 3.80 | |
| 3rd Br 2nd | 3.90 x 3.70 | |
| 4th Br 2nd | 4.30 x 4.70 | |
| 5th Br 2nd | 3.40 x 4.70 | |
| Laundry 2nd | 3.40 x 1.90 |
| XXXXXXXX | XXX XX, XXXX |
XXXX XXX XXXX |
$X,XXX,XXX |
| XXX XX, XXXX |
XXXXXX XXX XXXX |
$X,XXX,XXX | |
| XXXXXXXX | XXX XX, XXXX |
XXXX XXX XXXX |
$XXX,XXX |
| XXX XX, XXXX |
XXXXXX XXX XXXX |
$XXX,XXX |
| XXXXXXXX XXXX | XXX XX, XXXX | $3,001,000 XXX XXXX |
| XXXXXXXX XXXXXX | XXX XX, XXXX | $2,849,999 XXX XXXX |
| XXXXXXXX XXXX | XXX XX, XXXX | $972,000 XXX XXXX |
| XXXXXXXX XXXXXX | XXX XX, XXXX | $979,000 XXX XXXX |

Dolson Public School
Elementary: PublicTony Pontes (Elementary)
Elementary: PublicCredit View Public School
Elementary: PublicAlloa Public School
Elementary: PublicHerb Campbell Public School
Elementary: PublicSouthFields Village (Elementary)
Elementary: PublicJean Augustine Secondary School
Secondary: PublicGary Allan High School - Halton Hills
Secondary: PublicParkholme School
Secondary: PublicChrist the King Catholic Secondary School
Secondary: CatholicFletcher's Meadow Secondary School
Secondary: PublicSt Edmund Campion Secondary School
Secondary: Catholic- 3 bath
- 5 bed
12548 Mclaughlin Road, Caledon, Ontario • L7C 2A1 • Rural Caledon
- 8 bath
- 9 bed
- 3500 sqft
14396 Creditview Road, Caledon, Ontario • L7C 1N5 • Cheltenham




