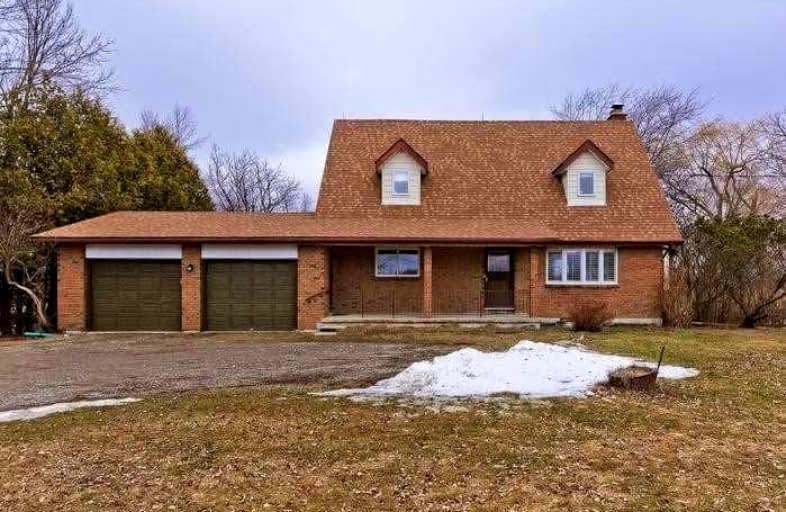Removed on Aug 03, 2022
Note: Property is not currently for sale or for rent.

-
Type: Detached
-
Style: 2-Storey
-
Lot Size: 150 x 200 Feet
-
Age: No Data
-
Taxes: $5,596 per year
-
Days on Site: 50 Days
-
Added: May 03, 2022 (1 month on market)
-
Updated:
-
Last Checked: 3 months ago
-
MLS®#: W5602136
-
Listed By: Gate gold realty, brokerage
A Lovely 2 Story Cape Cod Style Custom Built Situated On .68 Acres. Newly Renovated And Tastefully Finished. This Beautiful Home Has Large Bright And Spacious Kitchen W/ Family Room And Den. Living Room. Four 3 Pc Baths, 2 Laundry Rooms (Main & Lower) 3 Bedrooms On 2nd Floor. Finished Basement Apartment With Sep Entrance. Two Car Garage With Direct Entrance To Rec Room/Mudroom. Huge Backyard And Privacy Of No Nosey Neighbours.
Extras
Fridge, Dishwasher, Washer & Dryer And Stove (On Main) Finished Basement; Incl. Fridge, Stove, Dishwasher, Washer Dryer
Property Details
Facts for 13639 Centreville Creek Road, Caledon
Status
Days on Market: 50
Last Status: Deal Fell Through
Sold Date: Jun 17, 2025
Closed Date: Nov 30, -0001
Expiry Date: Aug 03, 2022
Unavailable Date: Jun 22, 2022
Input Date: May 03, 2022
Prior LSC: Sold
Property
Status: Sale
Property Type: Detached
Style: 2-Storey
Area: Caledon
Community: Rural Caledon
Availability Date: 90+Days
Inside
Bedrooms: 3
Bedrooms Plus: 2
Bathrooms: 4
Kitchens: 1
Kitchens Plus: 1
Rooms: 12
Den/Family Room: Yes
Air Conditioning: Central Air
Fireplace: No
Laundry Level: Lower
Washrooms: 4
Building
Basement: Apartment
Basement 2: Fin W/O
Heat Type: Forced Air
Heat Source: Electric
Exterior: Brick
Water Supply: Well
Special Designation: Unknown
Parking
Driveway: Lane
Garage Spaces: 2
Garage Type: Attached
Covered Parking Spaces: 10
Total Parking Spaces: 12
Fees
Tax Year: 2021
Tax Legal Description: Pt Lt 9 Con 3 Albion Pt 2, 43R2034 ; Caledon
Taxes: $5,596
Land
Cross Street: King St & Centrevill
Municipality District: Caledon
Fronting On: West
Pool: None
Sewer: Septic
Lot Depth: 200 Feet
Lot Frontage: 150 Feet
Acres: .50-1.99
Rooms
Room details for 13639 Centreville Creek Road, Caledon
| Type | Dimensions | Description |
|---|---|---|
| Family Main | - | |
| Family Main | - | |
| Den Main | - | |
| Rec Main | - | |
| Kitchen Main | - | |
| Bathroom Main | - | 3 Pc Bath |
| Br 2nd | - | |
| 2nd Br 2nd | - | |
| 3rd Br 2nd | - | |
| Bathroom 2nd | - | 3 Pc Ensuite |
| Bathroom 2nd | - | 3 Pc Bath |
| Kitchen Bsmt | - |
| XXXXXXXX | XXX XX, XXXX |
XXXXXXX XXX XXXX |
|
| XXX XX, XXXX |
XXXXXX XXX XXXX |
$X,XXX,XXX | |
| XXXXXXXX | XXX XX, XXXX |
XXXX XXX XXXX |
$X,XXX,XXX |
| XXX XX, XXXX |
XXXXXX XXX XXXX |
$X,XXX,XXX | |
| XXXXXXXX | XXX XX, XXXX |
XXXXXXX XXX XXXX |
|
| XXX XX, XXXX |
XXXXXX XXX XXXX |
$XXX,XXX |
| XXXXXXXX XXXXXXX | XXX XX, XXXX | XXX XXXX |
| XXXXXXXX XXXXXX | XXX XX, XXXX | $2,690,000 XXX XXXX |
| XXXXXXXX XXXX | XXX XX, XXXX | $1,990,000 XXX XXXX |
| XXXXXXXX XXXXXX | XXX XX, XXXX | $1,950,000 XXX XXXX |
| XXXXXXXX XXXXXXX | XXX XX, XXXX | XXX XXXX |
| XXXXXXXX XXXXXX | XXX XX, XXXX | $829,000 XXX XXXX |

St Patrick School
Elementary: CatholicMacville Public School
Elementary: PublicOur Lady of Lourdes Catholic Elementary School
Elementary: CatholicJames Bolton Public School
Elementary: PublicSt Nicholas Elementary School
Elementary: CatholicSt. John Paul II Catholic Elementary School
Elementary: CatholicRobert F Hall Catholic Secondary School
Secondary: CatholicHumberview Secondary School
Secondary: PublicSt. Michael Catholic Secondary School
Secondary: CatholicSandalwood Heights Secondary School
Secondary: PublicLouise Arbour Secondary School
Secondary: PublicMayfield Secondary School
Secondary: Public- 2 bath
- 3 bed
13595 Centreville Creek Road, Caledon, Ontario • L7C 3B9 • Rural Caledon



