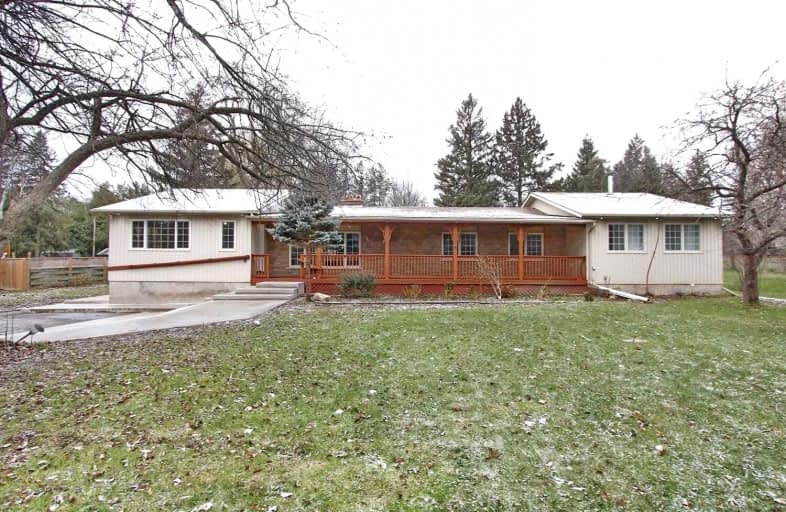Sold on Jan 03, 2022
Note: Property is not currently for sale or for rent.

-
Type: Detached
-
Style: Bungalow
-
Lot Size: 149.61 x 529.79 Feet
-
Age: No Data
-
Taxes: $6,418 per year
-
Days on Site: 9 Days
-
Added: Dec 25, 2021 (1 week on market)
-
Updated:
-
Last Checked: 3 months ago
-
MLS®#: W5460860
-
Listed By: Re/max realty services inc., brokerage
Rural Feel Mins To All Urban Amenities, School Bus Route, Hwys & Bordering Cities. Rare 2635 Sqft 5 Bdrm, 2 Bath Ranch Bungalow W/In-Ground Pool On 1.5 Ac Estate Lot On Natural Gas, Municipal Water. Covered Front Porch O/L The Credit River. Sought After Ranch Bungalow W/Hardwood, Tile Thru-Out Along W/3 Walkouts & Separate Entrance To Bsmt W/Income Potential. Open Concept Family Sized Kitchen O/L Dining & Family Rm. Living Rm W/Bay Window O/L Front Porch
Extras
1 Stove,Fridge,Dish Washer,Microwave,Washer & Dryer. Freshley Painted,New Quartz Countertop,Porcelain Tiles In Kitchen,Pot Lights, In-Ground Pool & Hot Tub,. Private Extend Drive W Parking For 10.New Patio
Property Details
Facts for 1382 Mill Street, Caledon
Status
Days on Market: 9
Last Status: Sold
Sold Date: Jan 03, 2022
Closed Date: Mar 21, 2022
Expiry Date: Mar 25, 2022
Sold Price: $1,715,000
Unavailable Date: Jan 03, 2022
Input Date: Dec 25, 2021
Prior LSC: Listing with no contract changes
Property
Status: Sale
Property Type: Detached
Style: Bungalow
Area: Caledon
Community: Cheltenham
Availability Date: Tba
Inside
Bedrooms: 5
Bathrooms: 2
Kitchens: 1
Rooms: 10
Den/Family Room: Yes
Air Conditioning: Central Air
Fireplace: Yes
Washrooms: 2
Building
Basement: Full
Heat Type: Forced Air
Heat Source: Gas
Exterior: Brick
UFFI: No
Water Supply: Municipal
Special Designation: Unknown
Retirement: N
Parking
Driveway: Private
Garage Type: None
Covered Parking Spaces: 10
Total Parking Spaces: 10
Fees
Tax Year: 2021
Tax Legal Description: Pt Lt 29 Con 4 Whs Chinguacousy As In Ro6
Taxes: $6,418
Land
Cross Street: Creditview Road /Mil
Municipality District: Caledon
Fronting On: North
Parcel Number: 142610028
Pool: Inground
Sewer: Septic
Lot Depth: 529.79 Feet
Lot Frontage: 149.61 Feet
Acres: .50-1.99
Zoning: 301-Single Famil
Rooms
Room details for 1382 Mill Street, Caledon
| Type | Dimensions | Description |
|---|---|---|
| Foyer Main | - | Tile Floor |
| Great Rm Main | - | Hardwood Floor, W/O To Deck, Large Window |
| Kitchen Main | - | Porcelain Floor, Stainless Steel Appl, Quartz Counter |
| Dining Main | - | Hardwood Floor, W/O To Deck |
| Prim Bdrm Main | - | Hardwood Floor, Ensuite Bath, W/O To Deck |
| Office Main | - | Hardwood Floor |
| 2nd Br Main | - | Hardwood Floor, W/W Fireplace |
| 3rd Br Main | - | Hardwood Floor |
| 4th Br Main | - | Hardwood Floor |
| 5th Br Main | - | Hardwood Floor, Double Closet, O/Looks Backyard |
| Laundry Main | - | Tile Floor, O/Looks Backyard |
| XXXXXXXX | XXX XX, XXXX |
XXXX XXX XXXX |
$X,XXX,XXX |
| XXX XX, XXXX |
XXXXXX XXX XXXX |
$X,XXX,XXX | |
| XXXXXXXX | XXX XX, XXXX |
XXXXXXX XXX XXXX |
|
| XXX XX, XXXX |
XXXXXX XXX XXXX |
$X,XXX,XXX | |
| XXXXXXXX | XXX XX, XXXX |
XXXX XXX XXXX |
$X,XXX,XXX |
| XXX XX, XXXX |
XXXXXX XXX XXXX |
$X,XXX,XXX | |
| XXXXXXXX | XXX XX, XXXX |
XXXX XXX XXXX |
$XXX,XXX |
| XXX XX, XXXX |
XXXXXX XXX XXXX |
$XXX,XXX | |
| XXXXXXXX | XXX XX, XXXX |
XXXXXXX XXX XXXX |
|
| XXX XX, XXXX |
XXXXXX XXX XXXX |
$XXX,XXX | |
| XXXXXXXX | XXX XX, XXXX |
XXXXXXX XXX XXXX |
|
| XXX XX, XXXX |
XXXXXX XXX XXXX |
$XXX,XXX |
| XXXXXXXX XXXX | XXX XX, XXXX | $1,715,000 XXX XXXX |
| XXXXXXXX XXXXXX | XXX XX, XXXX | $1,749,000 XXX XXXX |
| XXXXXXXX XXXXXXX | XXX XX, XXXX | XXX XXXX |
| XXXXXXXX XXXXXX | XXX XX, XXXX | $1,799,000 XXX XXXX |
| XXXXXXXX XXXX | XXX XX, XXXX | $1,350,000 XXX XXXX |
| XXXXXXXX XXXXXX | XXX XX, XXXX | $1,299,000 XXX XXXX |
| XXXXXXXX XXXX | XXX XX, XXXX | $675,000 XXX XXXX |
| XXXXXXXX XXXXXX | XXX XX, XXXX | $675,000 XXX XXXX |
| XXXXXXXX XXXXXXX | XXX XX, XXXX | XXX XXXX |
| XXXXXXXX XXXXXX | XXX XX, XXXX | $699,000 XXX XXXX |
| XXXXXXXX XXXXXXX | XXX XX, XXXX | XXX XXXX |
| XXXXXXXX XXXXXX | XXX XX, XXXX | $729,000 XXX XXXX |

Dolson Public School
Elementary: PublicTony Pontes (Elementary)
Elementary: PublicCredit View Public School
Elementary: PublicGlen Williams Public School
Elementary: PublicAlloa Public School
Elementary: PublicHerb Campbell Public School
Elementary: PublicGary Allan High School - Halton Hills
Secondary: PublicParkholme School
Secondary: PublicChrist the King Catholic Secondary School
Secondary: CatholicFletcher's Meadow Secondary School
Secondary: PublicGeorgetown District High School
Secondary: PublicSt Edmund Campion Secondary School
Secondary: Catholic- 5 bath
- 5 bed
- 2000 sqft
14323 Creditview Road, Caledon, Ontario • L7C 1N3 • Cheltenham



