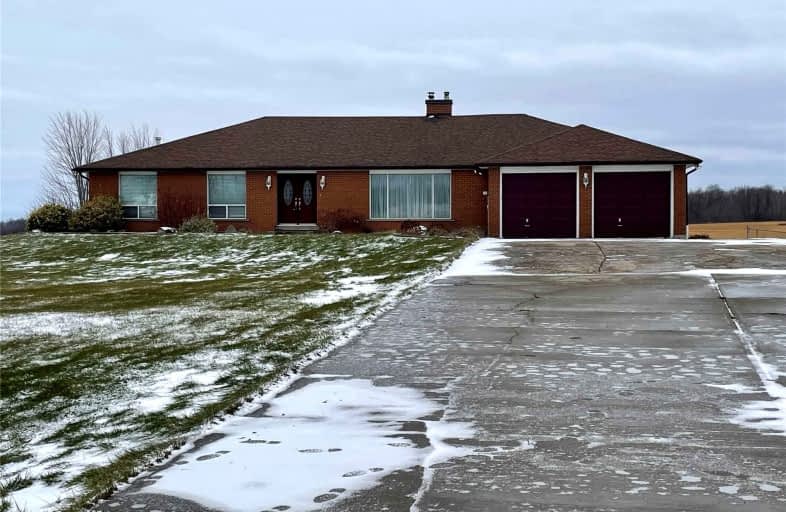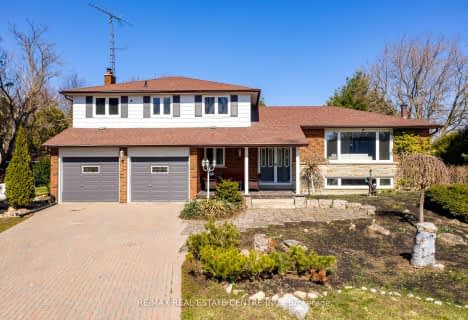Car-Dependent
- Almost all errands require a car.
1
/100
Somewhat Bikeable
- Most errands require a car.
26
/100

ÉÉC Saint-Jean-Bosco
Elementary: Catholic
5.61 km
Tony Pontes (Elementary)
Elementary: Public
4.25 km
James Grieve Public School
Elementary: Public
4.78 km
Herb Campbell Public School
Elementary: Public
2.12 km
St Rita Elementary School
Elementary: Catholic
6.94 km
SouthFields Village (Elementary)
Elementary: Public
4.92 km
Robert F Hall Catholic Secondary School
Secondary: Catholic
8.57 km
Harold M. Brathwaite Secondary School
Secondary: Public
8.63 km
Heart Lake Secondary School
Secondary: Public
10.00 km
Louise Arbour Secondary School
Secondary: Public
7.32 km
St Marguerite d'Youville Secondary School
Secondary: Catholic
7.37 km
Mayfield Secondary School
Secondary: Public
5.46 km
-
Williams Parkway Dog Park
Williams Pky (At Highway 410), Brampton ON 11.54km -
Dicks Dam Park
Caledon ON 11.71km -
Chinguacousy Park
Central Park Dr (at Queen St. E), Brampton ON L6S 6G7 12.45km
-
RBC Royal Bank
10555 Bramalea Rd (Sandalwood Rd), Brampton ON L6R 3P4 8.18km -
CIBC
380 Bovaird Dr E, Brampton ON L6Z 2S6 10.55km -
Scotiabank
66 Quarry Edge Dr (at Bovaird Dr.), Brampton ON L6V 4K2 11.28km



