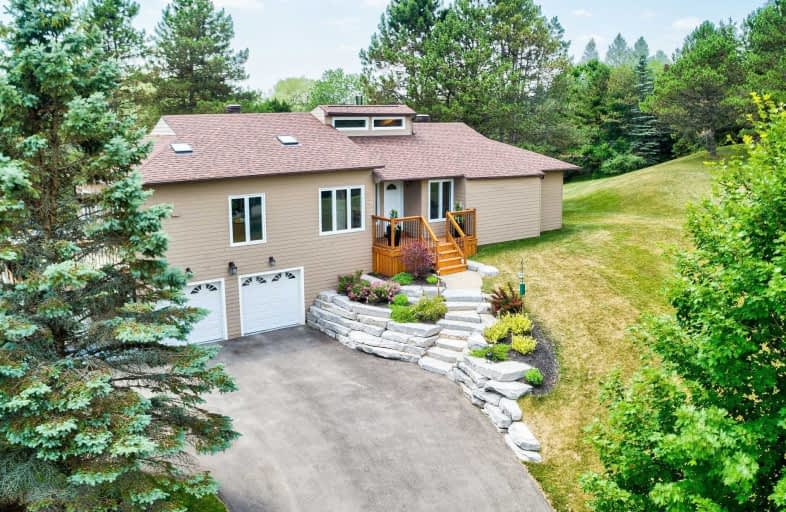Sold on Jul 11, 2020
Note: Property is not currently for sale or for rent.

-
Type: Detached
-
Style: Bungalow-Raised
-
Lot Size: 262.3 x 328.89 Feet
-
Age: No Data
-
Taxes: $5,497 per year
-
Days on Site: 2 Days
-
Added: Jul 09, 2020 (2 days on market)
-
Updated:
-
Last Checked: 2 months ago
-
MLS®#: W4823475
-
Listed By: Century 21 leading edge condosdeal realty, brokerage
Don't Miss This Very Rare Opportunity To Own Over 2 Acres In Prestigious Cedar Mills, Caledon! Located Just Around The Corner From Renowned Glen Eagle & Caledon Woods Golf Clubs, This Raised-Bungalow Offers A Spacious Open Layout, Large Eat-In Kitchen, 3 Bedrooms, 3 Full Baths, Finished Basement With Walkout, Built-In Sheltered Workshop & An Impressive Wrap-Around Terrace Overlooking Meticulously Maintained Greenery Spanning In Every Direction. Breathtaking!
Extras
Includes:Fridge, Stove, Dishwasher, Built-In Microwave, Washer, Dryer, Fridge In Basement, Hot Tub,2 Sheds. Hot Water Tank Rental. Driveway Redone 2018, Roof 2015, Skylights 2015.
Property Details
Facts for 14 Cedar Mills Crescent, Caledon
Status
Days on Market: 2
Last Status: Sold
Sold Date: Jul 11, 2020
Closed Date: Oct 30, 2020
Expiry Date: Oct 09, 2020
Sold Price: $1,270,000
Unavailable Date: Jul 11, 2020
Input Date: Jul 09, 2020
Prior LSC: Listing with no contract changes
Property
Status: Sale
Property Type: Detached
Style: Bungalow-Raised
Area: Caledon
Community: Palgrave
Availability Date: Tbd
Inside
Bedrooms: 3
Bedrooms Plus: 2
Bathrooms: 3
Kitchens: 1
Rooms: 8
Den/Family Room: No
Air Conditioning: Central Air
Fireplace: Yes
Laundry Level: Main
Washrooms: 3
Building
Basement: Fin W/O
Heat Type: Forced Air
Heat Source: Gas
Exterior: Other
Water Supply: Municipal
Special Designation: Unknown
Parking
Driveway: Private
Garage Spaces: 2
Garage Type: Built-In
Covered Parking Spaces: 4
Total Parking Spaces: 6
Fees
Tax Year: 2020
Tax Legal Description: Lt 6 Pl 949 Albion S/T Right In Vs246246 ; Caledon
Taxes: $5,497
Land
Cross Street: Highway 50 & Old Chu
Municipality District: Caledon
Fronting On: West
Pool: None
Sewer: Septic
Lot Depth: 328.89 Feet
Lot Frontage: 262.3 Feet
Lot Irregularities: Irregular
Acres: 2-4.99
Additional Media
- Virtual Tour: http://tour.mosaictech.ca/14-cedar-mills-crescent-caledon/nb/
Rooms
Room details for 14 Cedar Mills Crescent, Caledon
| Type | Dimensions | Description |
|---|---|---|
| Living Main | 5.44 x 4.09 | Hardwood Floor, Fireplace, O/Looks Backyard |
| Dining Main | 4.06 x 5.09 | Hardwood Floor, W/O To Terrace, O/Looks Backyard |
| Kitchen Main | 4.05 x 4.72 | Skylight, Stainless Steel Appl, Granite Counter |
| Breakfast Main | 4.02 x 3.52 | Skylight, Open Concept, Large Window |
| Laundry Main | 4.12 x 1.83 | Stainless Steel Appl, Closet, Laundry Sink |
| Master Main | 3.35 x 4.11 | 4 Pc Ensuite, Hardwood Floor, His/Hers Closets |
| 2nd Br Main | 3.05 x 4.53 | Hardwood Floor, Closet, O/Looks Frontyard |
| 3rd Br Main | 3.05 x 3.55 | Hardwood Floor, Closet, O/Looks Frontyard |
| 4th Br Bsmt | 3.81 x 6.06 | Above Grade Window, Pot Lights, Broadloom |
| 5th Br Bsmt | 4.80 x 3.81 | Above Grade Window, Pot Lights, Broadloom |
| Other Bsmt | 4.03 x 4.00 | B/I Bar, Pot Lights, Broadloom |
| Workshop Bsmt | 9.98 x 5.99 |
| XXXXXXXX | XXX XX, XXXX |
XXXX XXX XXXX |
$X,XXX,XXX |
| XXX XX, XXXX |
XXXXXX XXX XXXX |
$X,XXX,XXX |
| XXXXXXXX XXXX | XXX XX, XXXX | $1,270,000 XXX XXXX |
| XXXXXXXX XXXXXX | XXX XX, XXXX | $1,249,900 XXX XXXX |

Macville Public School
Elementary: PublicPalgrave Public School
Elementary: PublicJames Bolton Public School
Elementary: PublicSt Cornelius School
Elementary: CatholicSt Nicholas Elementary School
Elementary: CatholicSt. John Paul II Catholic Elementary School
Elementary: CatholicSt Thomas Aquinas Catholic Secondary School
Secondary: CatholicRobert F Hall Catholic Secondary School
Secondary: CatholicHumberview Secondary School
Secondary: PublicSt. Michael Catholic Secondary School
Secondary: CatholicLouise Arbour Secondary School
Secondary: PublicMayfield Secondary School
Secondary: Public

