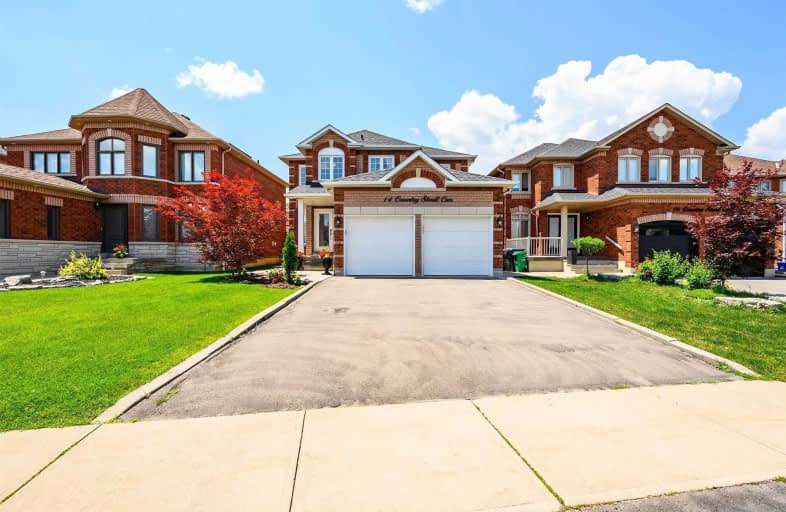Sold on Jul 14, 2020
Note: Property is not currently for sale or for rent.

-
Type: Detached
-
Style: 2-Storey
-
Lot Size: 40.11 x 114.38 Feet
-
Age: 16-30 years
-
Taxes: $5,271 per year
-
Days on Site: 12 Days
-
Added: Jul 02, 2020 (1 week on market)
-
Updated:
-
Last Checked: 2 months ago
-
MLS®#: W4814688
-
Listed By: Royal lepage signature realty, brokerage
Love At First Sight! Walk Through The Elegant Double Door To A Large Foyer And Immediately Notice The Fine Details This 4 Bed And 4 Bath Home Has To Offer. On-Trend White Kitchen W/ Black Quartz Countertops W/ A Walkout To A Backyard Oasis W/ A Covered Pergola And Built In Bbq. Spacious Master Berm With A Sitting Area For You To Get Lost In A Book. Fully Finished Bsmt W/ A 3 Pc Bath, Kitchen, & Laundry Great For Entertaining Or A Live In Nanny/In Law Suite.
Extras
Tankless Wh(R), Window Cov's, Irrigation System, Appliances & Elf's. In/Outdoor Audio System. Sleep Soundly W/ A Full Security System Incl Cameras. Exclude: Bsmt Freezer, Ext.Bbq, Out.Standing Fridge, Dining Light, Purple Curt.Sp Room
Property Details
Facts for 14 Country Stroll Crescent, Caledon
Status
Days on Market: 12
Last Status: Sold
Sold Date: Jul 14, 2020
Closed Date: Sep 30, 2020
Expiry Date: Sep 30, 2020
Sold Price: $934,900
Unavailable Date: Jul 14, 2020
Input Date: Jul 02, 2020
Property
Status: Sale
Property Type: Detached
Style: 2-Storey
Age: 16-30
Area: Caledon
Community: Bolton West
Availability Date: 60/90/Tbd
Inside
Bedrooms: 4
Bathrooms: 4
Kitchens: 1
Kitchens Plus: 1
Rooms: 14
Den/Family Room: Yes
Air Conditioning: Central Air
Fireplace: Yes
Laundry Level: Main
Central Vacuum: Y
Washrooms: 4
Building
Basement: Finished
Heat Type: Forced Air
Heat Source: Gas
Exterior: Brick
UFFI: No
Water Supply: Municipal
Special Designation: Unknown
Other Structures: Garden Shed
Parking
Driveway: Private
Garage Spaces: 2
Garage Type: Built-In
Covered Parking Spaces: 2
Total Parking Spaces: 4
Fees
Tax Year: 2019
Tax Legal Description: Lot 44, Plan 43M1287, Caledon
Taxes: $5,271
Highlights
Feature: Hospital
Feature: Library
Feature: Park
Feature: School
Land
Cross Street: Hwy 50/Ellwood Dr
Municipality District: Caledon
Fronting On: West
Parcel Number: 143210054
Pool: None
Sewer: Sewers
Lot Depth: 114.38 Feet
Lot Frontage: 40.11 Feet
Additional Media
- Virtual Tour: http://tours.vision360tours.ca/14-country-stroll-crescent-caledon/nb/
Rooms
Room details for 14 Country Stroll Crescent, Caledon
| Type | Dimensions | Description |
|---|---|---|
| Kitchen Main | 3.17 x 2.86 | Custom Counter, Family Size Kitchen, Breakfast Area |
| Breakfast Main | 2.97 x 2.74 | Walk-Out, Sliding Doors, Pot Lights |
| Family Main | 3.30 x 5.60 | Folding Door, Laminate, Pot Lights |
| Dining Main | 3.29 x 4.20 | Coffered Ceiling, Crown Moulding, Laminate |
| Living Main | 3.29 x 3.58 | Combined W/Dining, Open Concept, Laminate |
| Den Main | 2.98 x 3.04 | Window, Tile Floor |
| Master Upper | 4.39 x 5.91 | W/I Closet, 5 Pc Ensuite, Parquet Floor |
| 2nd Br Upper | 2.99 x 4.57 | Closet, Window, Parquet Floor |
| 3rd Br Upper | 3.81 x 3.17 | Closet, Window, Parquet Floor |
| 4th Br Upper | 3.10 x 3.53 | Closet, Window, Parquet Floor |
| Great Rm Bsmt | 4.26 x 3.04 | Tile Floor, Combined W/Kitchen |
| Kitchen Bsmt | 4.70 x 11.00 | Tile Floor, Combined W/Great Rm |
| XXXXXXXX | XXX XX, XXXX |
XXXX XXX XXXX |
$XXX,XXX |
| XXX XX, XXXX |
XXXXXX XXX XXXX |
$XXX,XXX | |
| XXXXXXXX | XXX XX, XXXX |
XXXX XXX XXXX |
$XXX,XXX |
| XXX XX, XXXX |
XXXXXX XXX XXXX |
$XXX,XXX |
| XXXXXXXX XXXX | XXX XX, XXXX | $934,900 XXX XXXX |
| XXXXXXXX XXXXXX | XXX XX, XXXX | $979,900 XXX XXXX |
| XXXXXXXX XXXX | XXX XX, XXXX | $820,000 XXX XXXX |
| XXXXXXXX XXXXXX | XXX XX, XXXX | $789,900 XXX XXXX |

Holy Family School
Elementary: CatholicEllwood Memorial Public School
Elementary: PublicJames Bolton Public School
Elementary: PublicAllan Drive Middle School
Elementary: PublicSt Nicholas Elementary School
Elementary: CatholicSt. John Paul II Catholic Elementary School
Elementary: CatholicHumberview Secondary School
Secondary: PublicSt. Michael Catholic Secondary School
Secondary: CatholicSandalwood Heights Secondary School
Secondary: PublicCardinal Ambrozic Catholic Secondary School
Secondary: CatholicMayfield Secondary School
Secondary: PublicCastlebrooke SS Secondary School
Secondary: Public- 3 bath
- 4 bed
3 Jack Kenny Court, Caledon, Ontario • L7E 2M5 • Bolton West
- 4 bath
- 4 bed
- 1500 sqft
31 Knoll Haven Circle, Caledon, Ontario • L7E 2V5 • Bolton North




