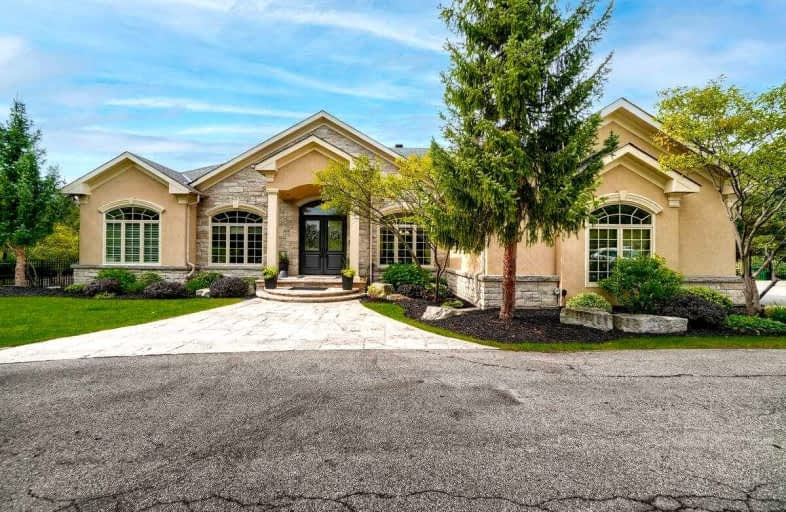Sold on Sep 30, 2021
Note: Property is not currently for sale or for rent.

-
Type: Detached
-
Style: Bungalow
-
Size: 5000 sqft
-
Lot Size: 158.79 x 385.36 Feet
-
Age: 16-30 years
-
Taxes: $11,112 per year
-
Days on Site: 3 Days
-
Added: Sep 27, 2021 (3 days on market)
-
Updated:
-
Last Checked: 2 months ago
-
MLS®#: W5383642
-
Listed By: Royal lepage flower city realty, brokerage
Your Dream Home!! Custom Built Castle 6500+ Sq Ft, 5 Bdrm,5 Bath,10 Ft Ceiling On Main & Lower, Modern Kitchen, Great Room Features, 14 Ft Window, W/Out To Deck. Over 3000 Sq Ft Of Stunning Terrace/Deck, In-Ground Salt Water Heated Pool With A Waterfall, 15 Ft Rock Retaining Wall. Professionally Finished W/O Basement With Theater, Pool Table, Gym, Sauna & Steam Shower. Heated Floors, Glass Solarium, Large Circular Bar & W/O To Patio. $750K Spent On Landscape.
Extras
Open Concept Kitchen, Formal D/Room, S/S Apps, Granite C/Top. Resort Style Master Br With 5Pc Ensuite, Dual Sink, Soaking Tub, Shower With Rain Head & W/I Closet. Fully Equipped Entertainment Room, 3D Projector, Sur/Sound & Theater Seating.
Property Details
Facts for 14 Havencrest Drive, Caledon
Status
Days on Market: 3
Last Status: Sold
Sold Date: Sep 30, 2021
Closed Date: Dec 22, 2021
Expiry Date: Dec 31, 2021
Sold Price: $3,200,000
Unavailable Date: Sep 30, 2021
Input Date: Sep 27, 2021
Prior LSC: Listing with no contract changes
Property
Status: Sale
Property Type: Detached
Style: Bungalow
Size (sq ft): 5000
Age: 16-30
Area: Caledon
Community: Palgrave
Availability Date: 60 Days/Tba
Inside
Bedrooms: 5
Bathrooms: 5
Kitchens: 1
Rooms: 15
Den/Family Room: Yes
Air Conditioning: Central Air
Fireplace: Yes
Laundry Level: Main
Central Vacuum: Y
Washrooms: 5
Utilities
Electricity: Yes
Gas: Yes
Cable: Yes
Telephone: Yes
Building
Basement: Fin W/O
Heat Type: Forced Air
Heat Source: Gas
Exterior: Stone
Exterior: Stucco/Plaster
Water Supply: Municipal
Special Designation: Unknown
Other Structures: Garden Shed
Parking
Driveway: Circular
Garage Spaces: 3
Garage Type: Attached
Covered Parking Spaces: 10
Total Parking Spaces: 13
Fees
Tax Year: 2021
Tax Legal Description: Pcl 10-1 Sec 43M963; Lt 10 Pl 43M963;Caledon
Taxes: $11,112
Highlights
Feature: Clear View
Feature: Fenced Yard
Feature: Golf
Feature: Grnbelt/Conserv
Feature: Ravine
Feature: Terraced
Land
Cross Street: Hwy 50 & Old Church
Municipality District: Caledon
Fronting On: East
Parcel Number: 143330008
Pool: Inground
Sewer: Septic
Lot Depth: 385.36 Feet
Lot Frontage: 158.79 Feet
Lot Irregularities: 51.26 Ft X 81.91 Ft X
Acres: .50-1.99
Zoning: " See Virtual To
Additional Media
- Virtual Tour: https://unbranded.mediatours.ca/property/14-havencrest-drive-bolton/
Rooms
Room details for 14 Havencrest Drive, Caledon
| Type | Dimensions | Description |
|---|---|---|
| Kitchen Main | 4.82 x 6.78 | Granite Counter, Stainless Steel Appl, Centre Island |
| Great Rm Main | 6.01 x 6.52 | Window Flr To Ceil, W/O To Sundeck, Vaulted Ceiling |
| Dining Main | 3.32 x 4.06 | Pocket Doors, Crown Moulding, Hardwood Floor |
| Sitting Main | 3.34 x 3.61 | Stained Glass, French Doors, Crown Moulding |
| Prim Bdrm Main | 4.24 x 4.98 | W/I Closet, W/O To Sundeck, 5 Pc Ensuite |
| 2nd Br Main | 3.70 x 4.36 | Coffered Ceiling, Semi Ensuite, B/I Bookcase |
| 3rd Br Main | 3.23 x 3.53 | W/O To Sundeck, 4 Pc Ensuite, Double Closet |
| Rec Lower | 8.86 x 10.20 | Heated Floor, W/O To Patio, Wet Bar |
| 4th Br Lower | 4.34 x 4.78 | 4 Pc Ensuite, W/I Closet, Large Window |
| 5th Br Lower | 3.99 x 3.76 | 3 Pc Ensuite, Large Window, Closet Organizers |
| Media/Ent Lower | 6.76 x 9.47 | Accoustic Ceiling, Wall Sconce Lighting, Broadloom |
| Exercise Lower | 4.48 x 4.56 | Sauna, Separate Shower, Large Closet |
| XXXXXXXX | XXX XX, XXXX |
XXXX XXX XXXX |
$X,XXX,XXX |
| XXX XX, XXXX |
XXXXXX XXX XXXX |
$X,XXX,XXX | |
| XXXXXXXX | XXX XX, XXXX |
XXXX XXX XXXX |
$X,XXX,XXX |
| XXX XX, XXXX |
XXXXXX XXX XXXX |
$X,XXX,XXX |
| XXXXXXXX XXXX | XXX XX, XXXX | $3,200,000 XXX XXXX |
| XXXXXXXX XXXXXX | XXX XX, XXXX | $2,790,000 XXX XXXX |
| XXXXXXXX XXXX | XXX XX, XXXX | $2,299,000 XXX XXXX |
| XXXXXXXX XXXXXX | XXX XX, XXXX | $2,299,000 XXX XXXX |

Macville Public School
Elementary: PublicPalgrave Public School
Elementary: PublicJames Bolton Public School
Elementary: PublicSt Cornelius School
Elementary: CatholicSt Nicholas Elementary School
Elementary: CatholicSt. John Paul II Catholic Elementary School
Elementary: CatholicSt Thomas Aquinas Catholic Secondary School
Secondary: CatholicRobert F Hall Catholic Secondary School
Secondary: CatholicHumberview Secondary School
Secondary: PublicSt. Michael Catholic Secondary School
Secondary: CatholicLouise Arbour Secondary School
Secondary: PublicMayfield Secondary School
Secondary: Public- 5 bath
- 7 bed
- 5000 sqft
29 Bartley Drive, Caledon, Ontario • L7E 0N1 • Rural Caledon



