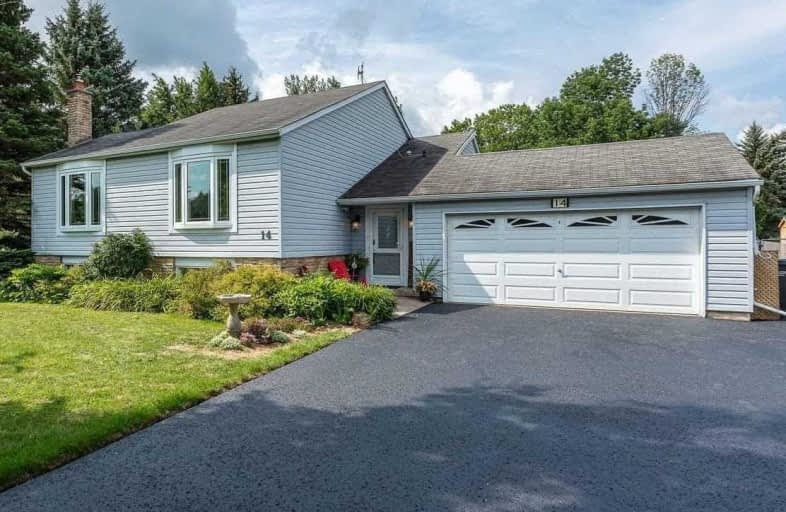Sold on Aug 14, 2020
Note: Property is not currently for sale or for rent.

-
Type: Detached
-
Style: Bungalow-Raised
-
Lot Size: 95.58 x 294.41 Feet
-
Age: No Data
-
Taxes: $4,109 per year
-
Days on Site: 2 Days
-
Added: Aug 12, 2020 (2 days on market)
-
Updated:
-
Last Checked: 2 months ago
-
MLS®#: W4867250
-
Listed By: Re/max in the hills inc., brokerage
Welcome To The Village Of Mono Mills. This Family Neighbourhood Is A Super Small Community. Raised Bungalow Has Great Appeal For Family Or Empty Nesters. Pretty Lot W/Veg. Garden, In-Ground Pool W/Portable Fence, New Kids Play House, Sunroom Addition With Heat & A/C, Updated Kitchen, Windows, Furnace & Air In 2018, Roof 10 Yrs. Bright & Airy, Large Rec Room W/Fireplace & Big Windows, Pool Table Ready. This Home Is Ready For The Next Loving Family To Enjoy.
Extras
Seller No Longer Taking Showings
Property Details
Facts for 14 Holmes Drive, Caledon
Status
Days on Market: 2
Last Status: Sold
Sold Date: Aug 14, 2020
Closed Date: Sep 08, 2020
Expiry Date: Oct 30, 2020
Sold Price: $855,000
Unavailable Date: Aug 14, 2020
Input Date: Aug 12, 2020
Property
Status: Sale
Property Type: Detached
Style: Bungalow-Raised
Area: Caledon
Community: Mono Mills
Availability Date: 30 Tba
Inside
Bedrooms: 3
Bedrooms Plus: 1
Bathrooms: 2
Kitchens: 1
Rooms: 7
Den/Family Room: No
Air Conditioning: Central Air
Fireplace: Yes
Laundry Level: Lower
Central Vacuum: Y
Washrooms: 2
Utilities
Electricity: Yes
Gas: Yes
Cable: Yes
Telephone: Yes
Building
Basement: Finished
Heat Type: Forced Air
Heat Source: Gas
Exterior: Brick
Exterior: Vinyl Siding
Elevator: N
UFFI: No
Water Supply: Municipal
Special Designation: Unknown
Other Structures: Garden Shed
Parking
Driveway: Private
Garage Spaces: 2
Garage Type: Attached
Covered Parking Spaces: 10
Total Parking Spaces: 12
Fees
Tax Year: 2019
Tax Legal Description: Plan M207 Lot 44
Taxes: $4,109
Highlights
Feature: Clear View
Feature: Grnbelt/Conserv
Feature: Place Of Worship
Feature: School
Feature: Wooded/Treed
Land
Cross Street: Airport Rd. & Highwa
Municipality District: Caledon
Fronting On: West
Pool: Inground
Sewer: Septic
Lot Depth: 294.41 Feet
Lot Frontage: 95.58 Feet
Lot Irregularities: Lot Size Per Mpac
Additional Media
- Virtual Tour: http://listing.fdimedia.com/14holmesdrive/?mls
Rooms
Room details for 14 Holmes Drive, Caledon
| Type | Dimensions | Description |
|---|---|---|
| Living Main | 3.68 x 4.57 | Laminate, Bow Window |
| Dining Main | 3.35 x 3.70 | Laminate, Bow Window |
| Kitchen Main | 2.66 x 5.44 | Laminate, W/O To Sunroom, Stainless Steel Appl |
| Sunroom Main | - | W/O To Pool, Ceiling Fan |
| Master Main | 4.17 x 3.44 | Laminate, O/Looks Pool |
| Br Main | 2.84 x 3.75 | Laminate |
| Br Main | 3.14 x 3.75 | Laminate |
| Rec Lower | 5.91 x 7.99 | Laminate, Gas Fireplace |
| Br Lower | 5.97 x 2.31 | Laminate |
| XXXXXXXX | XXX XX, XXXX |
XXXX XXX XXXX |
$XXX,XXX |
| XXX XX, XXXX |
XXXXXX XXX XXXX |
$XXX,XXX |
| XXXXXXXX XXXX | XXX XX, XXXX | $855,000 XXX XXXX |
| XXXXXXXX XXXXXX | XXX XX, XXXX | $849,000 XXX XXXX |

Adjala Central Public School
Elementary: PublicCaledon East Public School
Elementary: PublicCaledon Central Public School
Elementary: PublicPalgrave Public School
Elementary: PublicIsland Lake Public School
Elementary: PublicSt Cornelius School
Elementary: CatholicDufferin Centre for Continuing Education
Secondary: PublicErin District High School
Secondary: PublicSt Thomas Aquinas Catholic Secondary School
Secondary: CatholicRobert F Hall Catholic Secondary School
Secondary: CatholicWestside Secondary School
Secondary: PublicOrangeville District Secondary School
Secondary: Public

