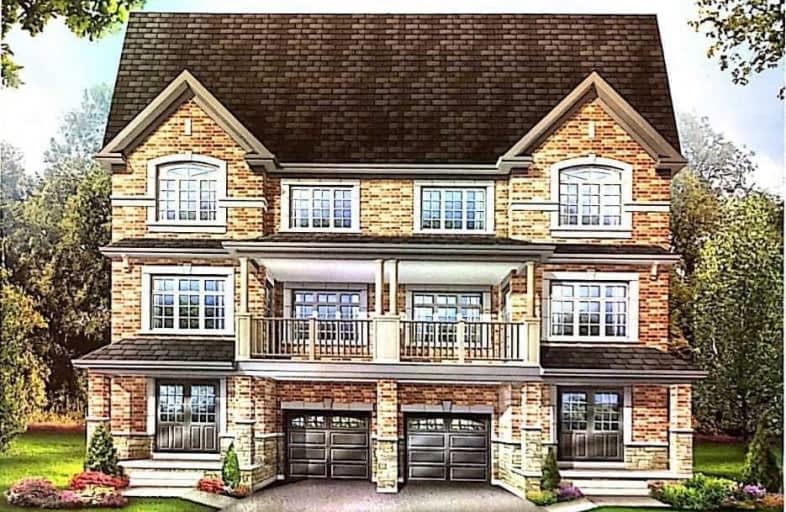
George P Mackie Junior Public School
Elementary: Public
0.38 km
Scarborough Village Public School
Elementary: Public
1.19 km
Elizabeth Simcoe Junior Public School
Elementary: Public
0.58 km
St Boniface Catholic School
Elementary: Catholic
0.77 km
Mason Road Junior Public School
Elementary: Public
1.10 km
Cedar Drive Junior Public School
Elementary: Public
1.20 km
ÉSC Père-Philippe-Lamarche
Secondary: Catholic
2.30 km
Native Learning Centre East
Secondary: Public
1.69 km
Maplewood High School
Secondary: Public
2.92 km
R H King Academy
Secondary: Public
2.48 km
Cedarbrae Collegiate Institute
Secondary: Public
2.50 km
Sir Wilfrid Laurier Collegiate Institute
Secondary: Public
1.76 km





