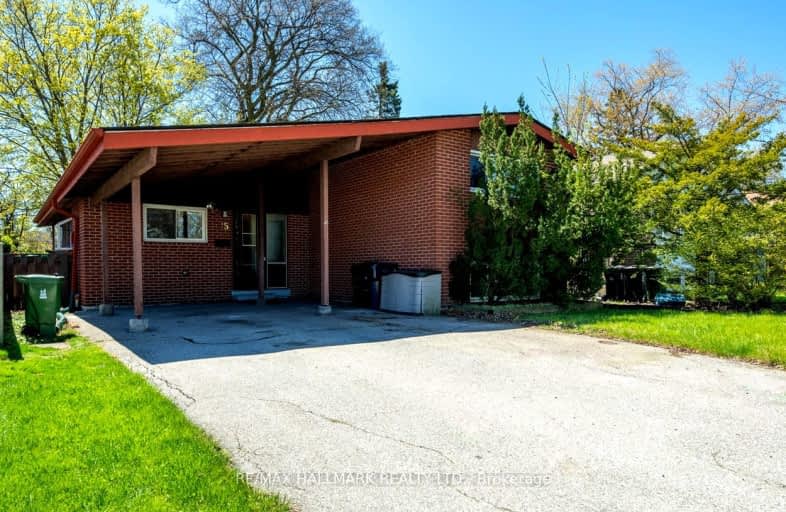Car-Dependent
- Most errands require a car.
Good Transit
- Some errands can be accomplished by public transportation.
Somewhat Bikeable
- Most errands require a car.

Guildwood Junior Public School
Elementary: PublicGalloway Road Public School
Elementary: PublicJack Miner Senior Public School
Elementary: PublicPoplar Road Junior Public School
Elementary: PublicSt Ursula Catholic School
Elementary: CatholicEastview Public School
Elementary: PublicNative Learning Centre East
Secondary: PublicMaplewood High School
Secondary: PublicWest Hill Collegiate Institute
Secondary: PublicCedarbrae Collegiate Institute
Secondary: PublicSt John Paul II Catholic Secondary School
Secondary: CatholicSir Wilfrid Laurier Collegiate Institute
Secondary: Public-
Guildwood Park
201 Guildwood Pky, Toronto ON M1E 1P5 0.61km -
Lower Highland Creek Park
Scarborough ON 3.53km -
Thomson Memorial Park
1005 Brimley Rd, Scarborough ON M1P 3E8 5.52km
-
TD Bank Financial Group
299 Port Union Rd, Scarborough ON M1C 2L3 5.65km -
Royal Bank of Canada
5080 Sheppard Ave E (at Markham Rd.), Toronto ON M1S 4N3 6.05km -
TD Bank Financial Group
2650 Lawrence Ave E, Scarborough ON M1P 2S1 6.06km
- 4 bath
- 3 bed
- 2000 sqft
250 Scarborough Golfclub Road, Toronto, Ontario • M1J 3G8 • Guildwood














