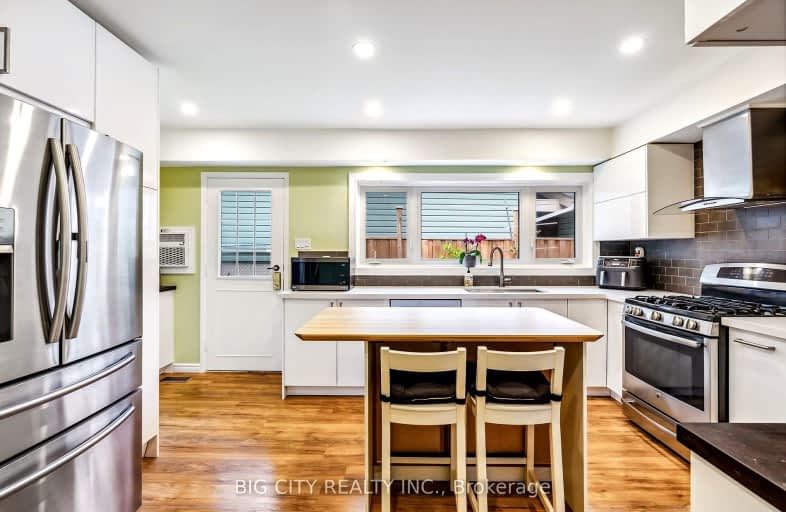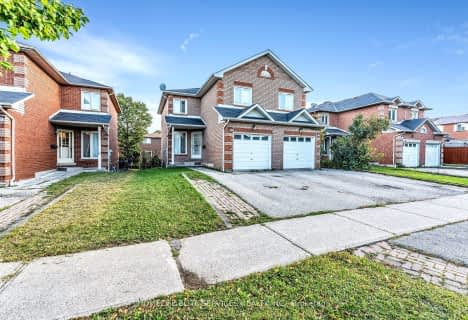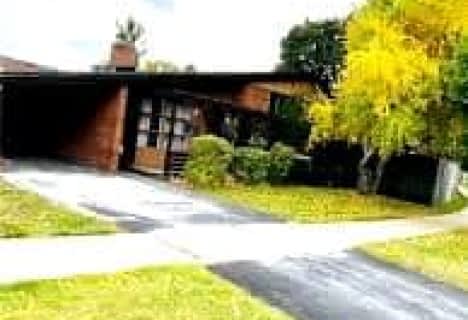Car-Dependent
- Most errands require a car.
45
/100
Good Transit
- Some errands can be accomplished by public transportation.
61
/100
Somewhat Bikeable
- Most errands require a car.
31
/100

Ben Heppner Vocal Music Academy
Elementary: Public
0.77 km
Galloway Road Public School
Elementary: Public
1.26 km
Heather Heights Junior Public School
Elementary: Public
0.77 km
Henry Hudson Senior Public School
Elementary: Public
0.82 km
St Margaret's Public School
Elementary: Public
1.05 km
George B Little Public School
Elementary: Public
0.38 km
Native Learning Centre East
Secondary: Public
3.00 km
Maplewood High School
Secondary: Public
1.90 km
West Hill Collegiate Institute
Secondary: Public
1.22 km
Woburn Collegiate Institute
Secondary: Public
1.88 km
Cedarbrae Collegiate Institute
Secondary: Public
2.57 km
St John Paul II Catholic Secondary School
Secondary: Catholic
1.87 km
-
Lower Highland Creek Park
Scarborough ON 4.06km -
Thomson Memorial Park
1005 Brimley Rd, Scarborough ON M1P 3E8 4.51km -
Birkdale Ravine
1100 Brimley Rd, Scarborough ON M1P 3X9 4.74km
-
TD Bank Financial Group
4515 Kingston Rd (at Morningside Ave.), Scarborough ON M1E 2P1 1.6km -
TD Bank Financial Group
2650 Lawrence Ave E, Scarborough ON M1P 2S1 5.35km -
TD Bank Financial Group
299 Port Union Rd, Scarborough ON M1C 2L3 5.51km














