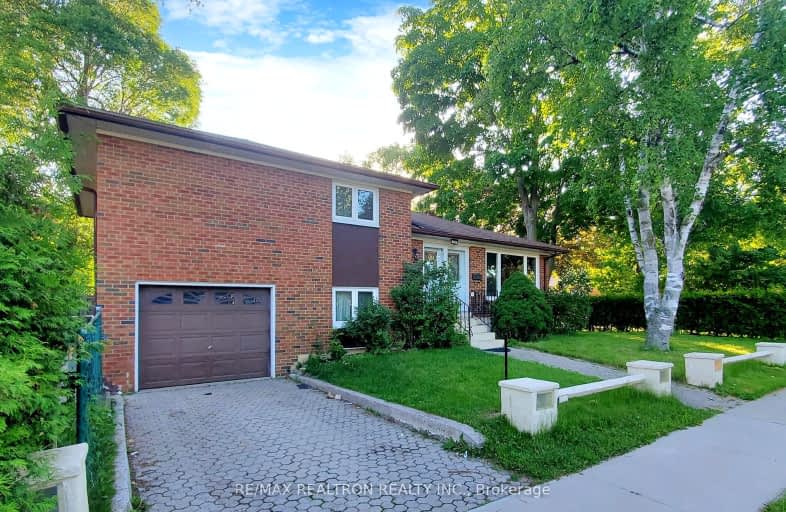Very Walkable
- Most errands can be accomplished on foot.
75
/100
Good Transit
- Some errands can be accomplished by public transportation.
66
/100
Bikeable
- Some errands can be accomplished on bike.
55
/100

Guildwood Junior Public School
Elementary: Public
0.37 km
George P Mackie Junior Public School
Elementary: Public
1.24 km
Jack Miner Senior Public School
Elementary: Public
1.20 km
St Ursula Catholic School
Elementary: Catholic
0.28 km
Elizabeth Simcoe Junior Public School
Elementary: Public
1.13 km
Cedar Drive Junior Public School
Elementary: Public
1.06 km
ÉSC Père-Philippe-Lamarche
Secondary: Catholic
3.28 km
Native Learning Centre East
Secondary: Public
0.21 km
Maplewood High School
Secondary: Public
1.36 km
West Hill Collegiate Institute
Secondary: Public
3.23 km
Cedarbrae Collegiate Institute
Secondary: Public
2.16 km
Sir Wilfrid Laurier Collegiate Institute
Secondary: Public
0.39 km
-
Thomson Memorial Park
1005 Brimley Rd, Scarborough ON M1P 3E8 4.63km -
Birkdale Ravine
1100 Brimley Rd, Scarborough ON M1P 3X9 5.21km -
Adam's Park
2 Rozell Rd, Toronto ON 6.66km
-
TD Bank Financial Group
2650 Lawrence Ave E, Scarborough ON M1P 2S1 5.08km -
Royal Bank of Canada
5080 Sheppard Ave E (at Markham Rd.), Toronto ON M1S 4N3 5.91km -
Scotiabank
2154 Lawrence Ave E (Birchmount & Lawrence), Toronto ON M1R 3A8 6.72km














