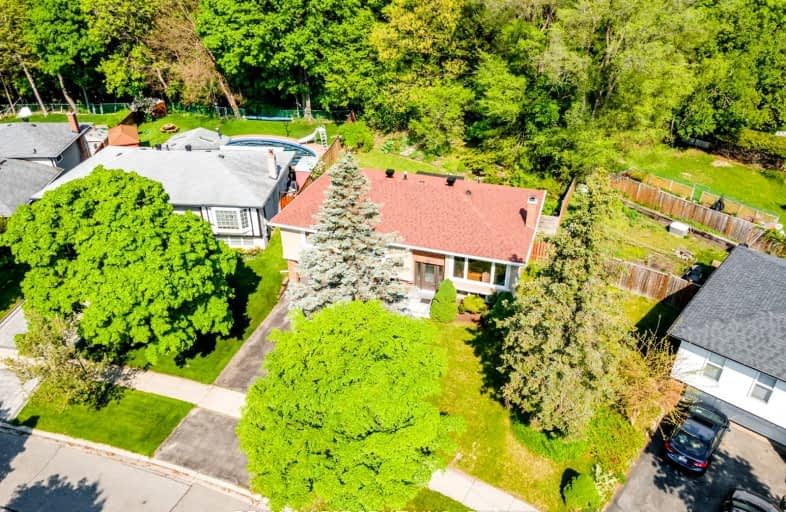Car-Dependent
- Most errands require a car.
48
/100
Good Transit
- Some errands can be accomplished by public transportation.
65
/100
Somewhat Bikeable
- Most errands require a car.
47
/100

Galloway Road Public School
Elementary: Public
0.97 km
West Hill Public School
Elementary: Public
0.79 km
St Martin De Porres Catholic School
Elementary: Catholic
1.09 km
St Margaret's Public School
Elementary: Public
0.64 km
George B Little Public School
Elementary: Public
0.97 km
Military Trail Public School
Elementary: Public
1.72 km
Native Learning Centre East
Secondary: Public
2.90 km
Maplewood High School
Secondary: Public
1.65 km
West Hill Collegiate Institute
Secondary: Public
0.53 km
Woburn Collegiate Institute
Secondary: Public
2.61 km
St John Paul II Catholic Secondary School
Secondary: Catholic
1.86 km
Sir Wilfrid Laurier Collegiate Institute
Secondary: Public
2.96 km
-
Adam's Park
2 Rozell Rd, Toronto ON 4.59km -
Thomson Memorial Park
1005 Brimley Rd, Scarborough ON M1P 3E8 5.17km -
Port Union Village Common Park
105 Bridgend St, Toronto ON M9C 2Y2 4.95km
-
TD Bank Financial Group
4515 Kingston Rd (at Morningside Ave.), Scarborough ON M1E 2P1 0.89km -
TD Bank Financial Group
299 Port Union Rd, Scarborough ON M1C 2L3 4.84km -
TD Bank Financial Group
2650 Lawrence Ave E, Scarborough ON M1P 2S1 5.99km














