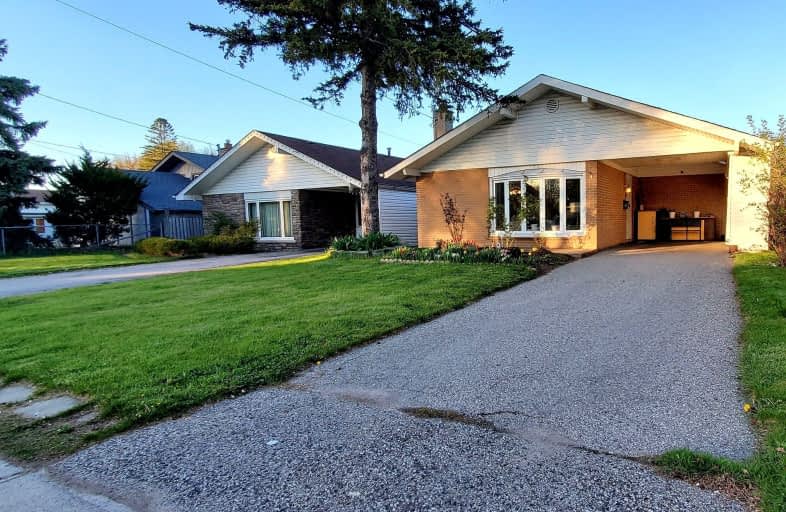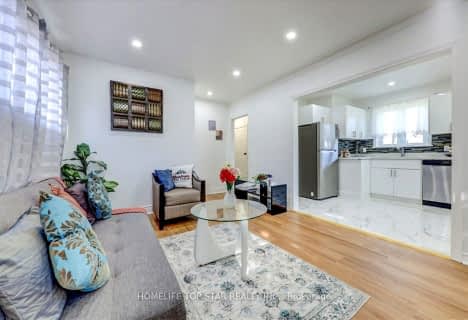
Somewhat Walkable
- Some errands can be accomplished on foot.
Good Transit
- Some errands can be accomplished by public transportation.
Somewhat Bikeable
- Most errands require a car.

Ben Heppner Vocal Music Academy
Elementary: PublicHeather Heights Junior Public School
Elementary: PublicTecumseh Senior Public School
Elementary: PublicGolf Road Junior Public School
Elementary: PublicWillow Park Junior Public School
Elementary: PublicGeorge B Little Public School
Elementary: PublicNative Learning Centre East
Secondary: PublicMaplewood High School
Secondary: PublicWest Hill Collegiate Institute
Secondary: PublicWoburn Collegiate Institute
Secondary: PublicCedarbrae Collegiate Institute
Secondary: PublicSt John Paul II Catholic Secondary School
Secondary: Catholic-
Guildwood Park
201 Guildwood Pky, Toronto ON M1E 1P5 2.65km -
Thomson Memorial Park
1005 Brimley Rd, Scarborough ON M1P 3E8 4.18km -
Lower Highland Creek Park
Scarborough ON 4.22km
-
Royal Bank of Canada
5080 Sheppard Ave E (at Markham Rd.), Toronto ON M1S 4N3 3.76km -
TD Bank Financial Group
2650 Lawrence Ave E, Scarborough ON M1P 2S1 4.98km -
TD Bank Financial Group
299 Port Union Rd, Scarborough ON M1C 2L3 5.84km





















