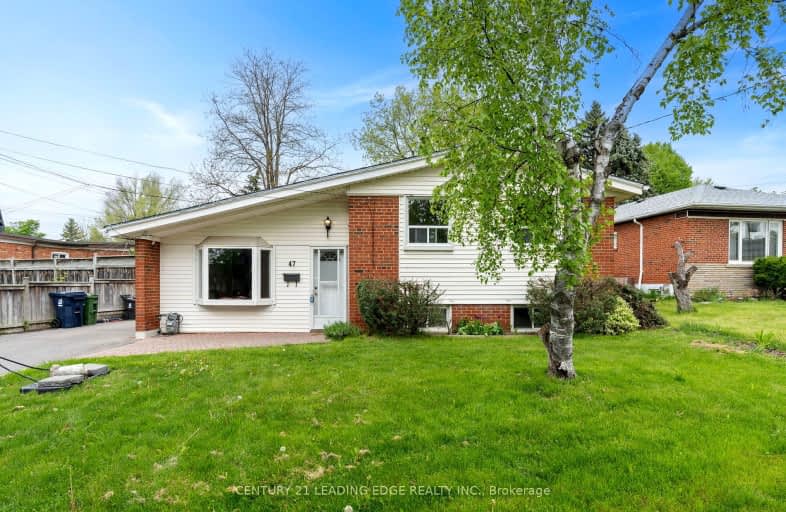Somewhat Walkable
- Some errands can be accomplished on foot.
61
/100
Good Transit
- Some errands can be accomplished by public transportation.
58
/100
Bikeable
- Some errands can be accomplished on bike.
55
/100

North Bendale Junior Public School
Elementary: Public
1.16 km
Bellmere Junior Public School
Elementary: Public
1.15 km
St Richard Catholic School
Elementary: Catholic
0.71 km
Bendale Junior Public School
Elementary: Public
0.47 km
St Rose of Lima Catholic School
Elementary: Catholic
0.56 km
Tredway Woodsworth Public School
Elementary: Public
0.46 km
ÉSC Père-Philippe-Lamarche
Secondary: Catholic
2.53 km
Alternative Scarborough Education 1
Secondary: Public
1.36 km
Bendale Business & Technical Institute
Secondary: Public
2.18 km
David and Mary Thomson Collegiate Institute
Secondary: Public
1.89 km
Woburn Collegiate Institute
Secondary: Public
1.99 km
Cedarbrae Collegiate Institute
Secondary: Public
1.24 km
-
Thomson Memorial Park
1005 Brimley Rd, Scarborough ON M1P 3E8 1.52km -
Birkdale Ravine
1100 Brimley Rd, Scarborough ON M1P 3X9 1.91km -
Wigmore Park
Elvaston Dr, Toronto ON 6.7km
-
TD Bank Financial Group
2650 Lawrence Ave E, Scarborough ON M1P 2S1 2.34km -
TD Bank Financial Group
26 William Kitchen Rd (at Kennedy Rd), Scarborough ON M1P 5B7 3.67km -
Scotiabank
2154 Lawrence Ave E (Birchmount & Lawrence), Toronto ON M1R 3A8 4.03km













