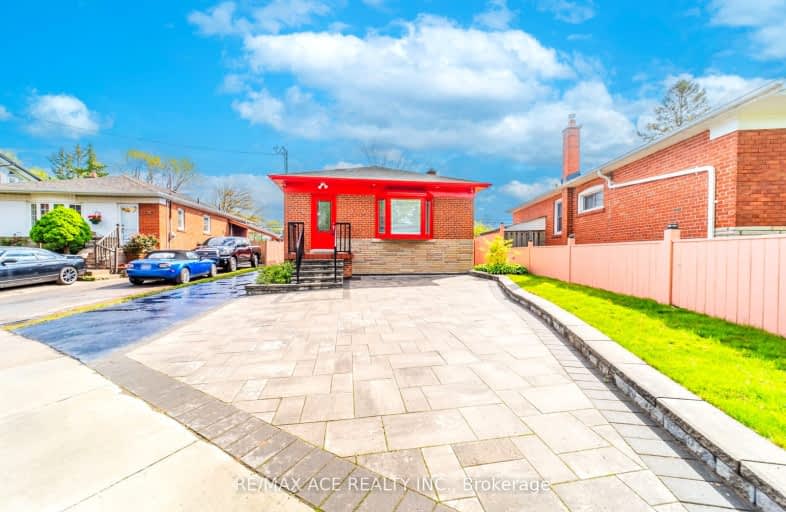Car-Dependent
- Most errands require a car.
Good Transit
- Some errands can be accomplished by public transportation.
Bikeable
- Some errands can be accomplished on bike.

North Bendale Junior Public School
Elementary: PublicBellmere Junior Public School
Elementary: PublicSt Richard Catholic School
Elementary: CatholicBendale Junior Public School
Elementary: PublicSt Rose of Lima Catholic School
Elementary: CatholicTredway Woodsworth Public School
Elementary: PublicÉSC Père-Philippe-Lamarche
Secondary: CatholicAlternative Scarborough Education 1
Secondary: PublicBendale Business & Technical Institute
Secondary: PublicDavid and Mary Thomson Collegiate Institute
Secondary: PublicWoburn Collegiate Institute
Secondary: PublicCedarbrae Collegiate Institute
Secondary: Public-
D'Pavilion Restaurant & Lounge
3300 Lawrence Avenue E, Toronto, ON M1H 1A6 0.47km -
Windies
3330 Lawrence Ave E, Scarborough, ON M1H 1A7 0.5km -
Smilin Jacks
3488 Lawrence Avenue E, Unit 3468, Toronto, ON M1H 0.91km
-
Real Fruit Bubble Tea
Chartwell Mall, 2301 Brimley Road, B01145A Unit #148B, Scarborough, ON M1S 3L6 0.76km -
Real Fruit Bubble Tea
Cedarbrae Mall, 3495 Lawrence Avenue E, Unit A1039B, Toronto, ON M1H 1B2 0.81km -
Milky Lane Cafe
876 Markham Rd, Toronto, ON M1H 2Y2 0.97km
-
Dave's No Frills
3401 Lawrence Avenue E, Toronto, ON M1H 1B2 0.77km -
Rexall Drug Stores
3030 Lawrence Avenue E, Scarborough, ON M1P 2T7 1.05km -
Specialty Rx Pharmacy
2060 Ellesmere Road, Scarborough, ON M1H 3G1 1.6km
-
D'Pavilion Restaurant & Lounge
3300 Lawrence Avenue E, Toronto, ON M1H 1A6 0.47km -
Indraprastha
3300 Lawrence Avenue E, Toronto, ON M1H 1A6 0.48km -
Windies
3330 Lawrence Ave E, Scarborough, ON M1H 1A7 0.5km
-
Cedarbrae Mall
3495 Lawrence Avenue E, Toronto, ON M1H 1A9 0.95km -
Scarborough Town Centre
300 Borough Drive, Scarborough, ON M1P 4P5 2.3km -
Kennedy Commons
2021 Kennedy Road, Toronto, ON M1P 2M1 3.7km
-
Dave's No Frills
3401 Lawrence Avenue E, Toronto, ON M1H 1B2 0.77km -
Healthy Planet East Scarborough
3434 Lawrence Avenue E, Scarborough, ON M1H 1A9 0.79km -
Mirch Masala Groceries
860 Markham Rd, Scarborough, ON M1H 2Y2 0.96km
-
Beer Store
3561 Lawrence Avenue E, Scarborough, ON M1H 1B2 0.91km -
Magnotta Winery
1760 Midland Avenue, Scarborough, ON M1P 3C2 2.49km -
LCBO
748-420 Progress Avenue, Toronto, ON M1P 5J1 2.53km
-
Toronto Quality Motors
3293 Lawrence Avenue E, Toronto, ON M1H 1A5 0.52km -
Scarboroug Heating And Air Con
134 Sedgemount Drive, Scarborough, ON M1H 1X9 0.56km -
Petro Canada
1860 Ellesmere Road, Scarborough, ON M1H 2V5 1.45km
-
Cineplex Cinemas Scarborough
300 Borough Drive, Scarborough Town Centre, Scarborough, ON M1P 4P5 2.07km -
Cineplex Odeon Corporation
785 Milner Avenue, Scarborough, ON M1B 3C3 4.79km -
Cineplex Odeon
785 Milner Avenue, Toronto, ON M1B 3C3 4.79km
-
Cedarbrae Public Library
545 Markham Road, Toronto, ON M1H 2A2 1.23km -
Toronto Public Library- Bendale Branch
1515 Danforth Rd, Scarborough, ON M1J 1H5 1.31km -
Toronto Public Library - Scarborough Civic Centre Branch
156 Borough Drive, Toronto, ON M1P 1.92km
-
Scarborough Health Network
3050 Lawrence Avenue E, Scarborough, ON M1P 2T7 0.97km -
Scarborough General Hospital Medical Mall
3030 Av Lawrence E, Scarborough, ON M1P 2T7 1.05km -
Rouge Valley Health System - Rouge Valley Centenary
2867 Ellesmere Road, Scarborough, ON M1E 4B9 3.37km
-
White Heaven Park
105 Invergordon Ave, Toronto ON M1S 2Z1 2.95km -
Inglewood Park
4.58km -
Bluffers Park
7 Brimley Rd S, Toronto ON M1M 3W3 6.15km
-
TD Bank Financial Group
680 Markham Rd, Scarborough ON M1H 2A7 0.92km -
Alterna Savings
410 Progress Ave, Toronto ON M1P 5J1 2.57km -
TD Bank Financial Group
26 William Kitchen Rd (at Kennedy Rd), Scarborough ON M1P 5B7 3.77km













