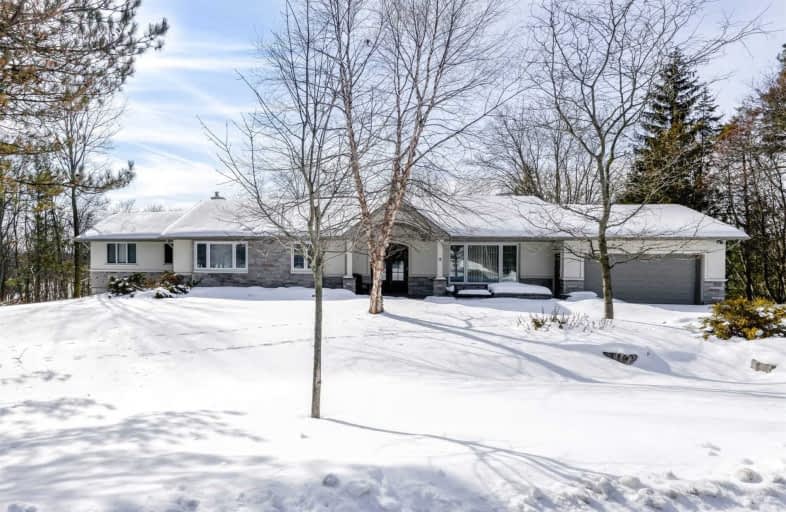Sold on Feb 28, 2020
Note: Property is not currently for sale or for rent.

-
Type: Detached
-
Style: Bungalow
-
Lot Size: 2.83 x 0 Acres
-
Age: No Data
-
Taxes: $7,346 per year
-
Days on Site: 12 Days
-
Added: Feb 16, 2020 (1 week on market)
-
Updated:
-
Last Checked: 2 months ago
-
MLS®#: W4693856
-
Listed By: Re/max west realty inc., brokerage
A Breath Of Fresh Air! This Beautiful 5300 S.F Bungalow Is Open, Bright & Spacious W/A Backyard Oasis On 2.83 Acres Complete W/Spacious Storage Shed, Bullfrog Hot Tub, Sport-Court, Tranquil Sitting Area & Serene Privacy. Hardwood T/Out. Stunning Chefs Kitchen W/Ss Appl, Granite Counter, Centre Island & Ceramic B/Splash.Mud Room W/Custom Maple Shelving. Main Flr Laundry. Crown Mouldings T/Out. The List Goes On...Must See It!!
Extras
Stainless Steel; Fridge, Stove, Range Oven, Hood Fan & B/I Dw. Washer+Dryer. All Window Coverings, All Elfs, 2 Furnaces, Water Heater, Reverse Osmosis, Projector & Screen In Media Room. Solid Wood Doors, Expansive Multi-Level Trex Deck.
Property Details
Facts for 14 McBride Court, Caledon
Status
Days on Market: 12
Last Status: Sold
Sold Date: Feb 28, 2020
Closed Date: May 29, 2020
Expiry Date: Jun 10, 2020
Sold Price: $1,590,000
Unavailable Date: Feb 28, 2020
Input Date: Feb 16, 2020
Property
Status: Sale
Property Type: Detached
Style: Bungalow
Area: Caledon
Community: Palgrave
Availability Date: 60 Days
Inside
Bedrooms: 4
Bedrooms Plus: 1
Bathrooms: 5
Kitchens: 1
Rooms: 10
Den/Family Room: Yes
Air Conditioning: Central Air
Fireplace: Yes
Laundry Level: Main
Central Vacuum: Y
Washrooms: 5
Building
Basement: Fin W/O
Basement 2: Sep Entrance
Heat Type: Forced Air
Heat Source: Gas
Exterior: Brick
Exterior: Stucco/Plaster
Water Supply: Municipal
Special Designation: Unknown
Other Structures: Garden Shed
Parking
Driveway: Available
Garage Spaces: 2
Garage Type: Attached
Covered Parking Spaces: 9
Total Parking Spaces: 11
Fees
Tax Year: 2019
Tax Legal Description: Plan M32 Lot 61
Taxes: $7,346
Highlights
Feature: Cul De Sac
Feature: Grnbelt/Conserv
Feature: Lake/Pond
Feature: Terraced
Feature: Wooded/Treed
Land
Cross Street: Mt Hope & Old Church
Municipality District: Caledon
Fronting On: East
Parcel Number: 143380059
Pool: None
Sewer: Septic
Lot Frontage: 2.83 Acres
Acres: 2-4.99
Additional Media
- Virtual Tour: https://unbranded.mediatours.ca/property/14-mcbride-court-bolton
Rooms
Room details for 14 McBride Court, Caledon
| Type | Dimensions | Description |
|---|---|---|
| Living Main | 4.52 x 6.32 | Hardwood Floor, Picture Window, Wainscoting |
| Dining Main | 3.65 x 4.21 | Hardwood Floor, Open Concept |
| Kitchen Main | 3.58 x 5.35 | Renovated, B/I Appliances, Hardwood Floor |
| Breakfast Main | 3.02 x 3.63 | Picture Window, Open Concept, Cathedral Ceiling |
| Solarium Main | 3.07 x 6.88 | Picture Window, Open Concept, Hardwood Floor |
| Master Main | 4.34 x 4.64 | Hardwood Floor, W/O To Deck, Ensuite Bath |
| 2nd Br Main | 4.36 x 4.52 | Hardwood Floor, W/I Closet, Ensuite Bath |
| 3rd Br Main | 3.53 x 3.81 | Hardwood Floor, Double Closet, Ceiling Fan |
| 4th Br Main | 3.53 x 3.70 | Hardwood Floor, Picture Window, Closet |
| Rec Lower | 4.74 x 10.69 | Walk-Out, Hardwood Floor, Open Concept |
| 5th Br Lower | 3.65 x 4.26 | 4 Pc Ensuite, Hardwood Floor, Picture Window |
| Office Lower | 3.32 x 6.09 | Hardwood Floor, Walk-Out |
| XXXXXXXX | XXX XX, XXXX |
XXXX XXX XXXX |
$X,XXX,XXX |
| XXX XX, XXXX |
XXXXXX XXX XXXX |
$X,XXX,XXX | |
| XXXXXXXX | XXX XX, XXXX |
XXXXXXX XXX XXXX |
|
| XXX XX, XXXX |
XXXXXX XXX XXXX |
$X,XXX,XXX | |
| XXXXXXXX | XXX XX, XXXX |
XXXXXXX XXX XXXX |
|
| XXX XX, XXXX |
XXXXXX XXX XXXX |
$X,XXX,XXX |
| XXXXXXXX XXXX | XXX XX, XXXX | $1,590,000 XXX XXXX |
| XXXXXXXX XXXXXX | XXX XX, XXXX | $1,595,000 XXX XXXX |
| XXXXXXXX XXXXXXX | XXX XX, XXXX | XXX XXXX |
| XXXXXXXX XXXXXX | XXX XX, XXXX | $1,675,000 XXX XXXX |
| XXXXXXXX XXXXXXX | XXX XX, XXXX | XXX XXXX |
| XXXXXXXX XXXXXX | XXX XX, XXXX | $1,790,000 XXX XXXX |

Macville Public School
Elementary: PublicTottenham Public School
Elementary: PublicPalgrave Public School
Elementary: PublicJames Bolton Public School
Elementary: PublicSt Nicholas Elementary School
Elementary: CatholicSt. John Paul II Catholic Elementary School
Elementary: CatholicSt Thomas Aquinas Catholic Secondary School
Secondary: CatholicRobert F Hall Catholic Secondary School
Secondary: CatholicHumberview Secondary School
Secondary: PublicSt. Michael Catholic Secondary School
Secondary: CatholicLouise Arbour Secondary School
Secondary: PublicMayfield Secondary School
Secondary: Public- 3 bath
- 4 bed
- 2000 sqft
52 Palmer Circle, Caledon, Ontario • L7E 0A5 • Palgrave



