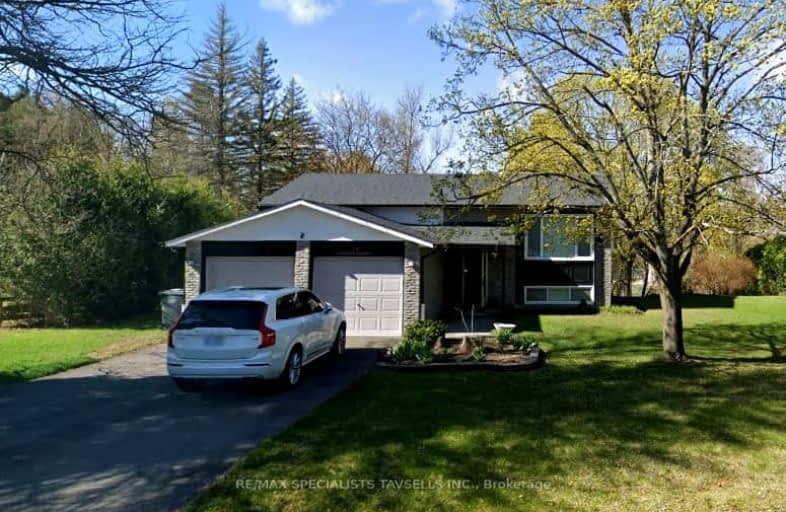Car-Dependent
- Almost all errands require a car.
13
/100
Somewhat Bikeable
- Almost all errands require a car.
18
/100

St James Separate School
Elementary: Catholic
8.75 km
Caledon East Public School
Elementary: Public
9.86 km
Tottenham Public School
Elementary: Public
8.24 km
Father F X O'Reilly School
Elementary: Catholic
9.39 km
Palgrave Public School
Elementary: Public
0.29 km
St Cornelius School
Elementary: Catholic
7.25 km
St Thomas Aquinas Catholic Secondary School
Secondary: Catholic
9.71 km
Robert F Hall Catholic Secondary School
Secondary: Catholic
8.73 km
Humberview Secondary School
Secondary: Public
10.08 km
St. Michael Catholic Secondary School
Secondary: Catholic
8.76 km
Louise Arbour Secondary School
Secondary: Public
21.67 km
Mayfield Secondary School
Secondary: Public
19.86 km





