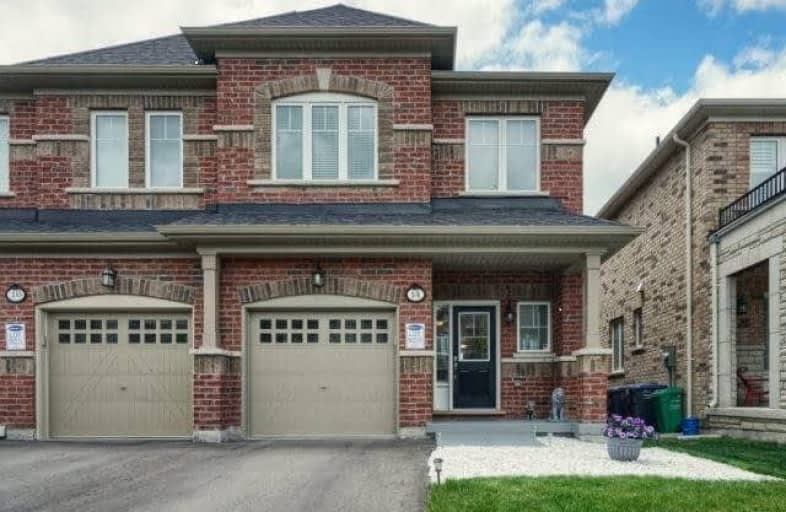Sold on Jul 15, 2017
Note: Property is not currently for sale or for rent.

-
Type: Semi-Detached
-
Style: 2-Storey
-
Size: 1500 sqft
-
Lot Size: 25 x 104.99 Feet
-
Age: 0-5 years
-
Taxes: $3,505 per year
-
Days on Site: 3 Days
-
Added: Sep 07, 2019 (3 days on market)
-
Updated:
-
Last Checked: 3 months ago
-
MLS®#: W3869866
-
Listed By: Century 21 new age realty inc., brokerage
Absolute Showstopper! $$$great Value$$$ Highly Sought After Southfields,Caledon!This Mattamy Built 1.5 Yr New Home 3 Parkings, 9Ft Ceiling On The Main Floor, Coffered Ceiling In Living/Dining,2Sided Fireplace,Huge Open Concept,Br Bar&Extended Kitchen Cab, Oak Staircase Leading To ***Spacious Master With His/Her W/I Closet***, 2nd Flr Laundry, And 2 More Good Size Beds.Minutes To Schools, Groceries, Hwy 410, New Comm. Centre, Parks, Trails And Much More...
Extras
No Sidewalk,Gdo,Ss Appliances,Entrance From Garage To Inside,Brand New Ac,Air Exchanger.High End Finishes:Posts/Railing,Baseboards, Decora Switches, Upgraded Elfs,Window Blinds.Tv, Treadmill. Meticulosly Maintained, Book Your App. Today!!!!
Property Details
Facts for 14 Vinewood Road, Caledon
Status
Days on Market: 3
Last Status: Sold
Sold Date: Jul 15, 2017
Closed Date: Aug 11, 2017
Expiry Date: Sep 30, 2017
Sold Price: $675,000
Unavailable Date: Jul 15, 2017
Input Date: Jul 12, 2017
Prior LSC: Listing with no contract changes
Property
Status: Sale
Property Type: Semi-Detached
Style: 2-Storey
Size (sq ft): 1500
Age: 0-5
Area: Caledon
Community: Rural Caledon
Availability Date: Flexible
Inside
Bedrooms: 3
Bathrooms: 3
Kitchens: 1
Rooms: 8
Den/Family Room: Yes
Air Conditioning: Central Air
Fireplace: Yes
Laundry Level: Upper
Central Vacuum: N
Washrooms: 3
Utilities
Electricity: Yes
Gas: Yes
Cable: Available
Telephone: Available
Building
Basement: Full
Basement 2: Unfinished
Heat Type: Forced Air
Heat Source: Gas
Exterior: Brick
Elevator: N
UFFI: No
Water Supply Type: Unknown
Water Supply: Municipal
Special Designation: Unknown
Retirement: N
Parking
Driveway: Private
Garage Spaces: 1
Garage Type: Built-In
Covered Parking Spaces: 2
Total Parking Spaces: 3
Fees
Tax Year: 2016
Tax Legal Description: Plan 43M1960 Pt Lot 21 Rp 43R36752 Part 2
Taxes: $3,505
Highlights
Feature: Library
Feature: Park
Feature: Rec Centre
Feature: School
Land
Cross Street: Kennedy And Mayfield
Municipality District: Caledon
Fronting On: West
Pool: None
Sewer: Sewers
Lot Depth: 104.99 Feet
Lot Frontage: 25 Feet
Zoning: Residential
Waterfront: None
Additional Media
- Virtual Tour: http://unbranded.mediatours.ca/property/14-vinewood-road-caledon/
Rooms
Room details for 14 Vinewood Road, Caledon
| Type | Dimensions | Description |
|---|---|---|
| Living Main | 3.30 x 4.30 | Hardwood Floor, Coffered Ceiling, Gas Fireplace |
| Dining Main | 3.30 x 4.30 | Hardwood Floor, Gas Fireplace, Combined W/Living |
| Family Main | 3.20 x 5.50 | Hardwood Floor, Gas Fireplace, Window |
| Kitchen Main | 2.40 x 6.30 | Ceramic Floor, Stainless Steel Appl, W/O To Deck |
| Master 2nd | 3.50 x 5.60 | Window, 5 Pc Ensuite, W/I Closet |
| 2nd Br 2nd | 2.90 x 4.80 | Window, Large Closet, O/Looks Frontyard |
| 3rd Br 2nd | 2.70 x 3.10 | Window, Closet, O/Looks Frontyard |
| Laundry 2nd | 1.70 x 2.80 | Ceramic Floor, Closet, Separate Rm |
| XXXXXXXX | XXX XX, XXXX |
XXXX XXX XXXX |
$XXX,XXX |
| XXX XX, XXXX |
XXXXXX XXX XXXX |
$XXX,XXX | |
| XXXXXXXX | XXX XX, XXXX |
XXXXXXX XXX XXXX |
|
| XXX XX, XXXX |
XXXXXX XXX XXXX |
$XXX,XXX | |
| XXXXXXXX | XXX XX, XXXX |
XXXXXXX XXX XXXX |
|
| XXX XX, XXXX |
XXXXXX XXX XXXX |
$XXX,XXX |
| XXXXXXXX XXXX | XXX XX, XXXX | $675,000 XXX XXXX |
| XXXXXXXX XXXXXX | XXX XX, XXXX | $599,999 XXX XXXX |
| XXXXXXXX XXXXXXX | XXX XX, XXXX | XXX XXXX |
| XXXXXXXX XXXXXX | XXX XX, XXXX | $699,000 XXX XXXX |
| XXXXXXXX XXXXXXX | XXX XX, XXXX | XXX XXXX |
| XXXXXXXX XXXXXX | XXX XX, XXXX | $745,000 XXX XXXX |

ÉÉC Saint-Jean-Bosco
Elementary: CatholicTony Pontes (Elementary)
Elementary: PublicSt Stephen Separate School
Elementary: CatholicSt. Josephine Bakhita Catholic Elementary School
Elementary: CatholicSt Rita Elementary School
Elementary: CatholicSouthFields Village (Elementary)
Elementary: PublicParkholme School
Secondary: PublicHeart Lake Secondary School
Secondary: PublicSt Marguerite d'Youville Secondary School
Secondary: CatholicFletcher's Meadow Secondary School
Secondary: PublicMayfield Secondary School
Secondary: PublicSt Edmund Campion Secondary School
Secondary: Catholic- 2 bath
- 3 bed
28 Traverston Court, Brampton, Ontario • L6Z 1C9 • Heart Lake West



