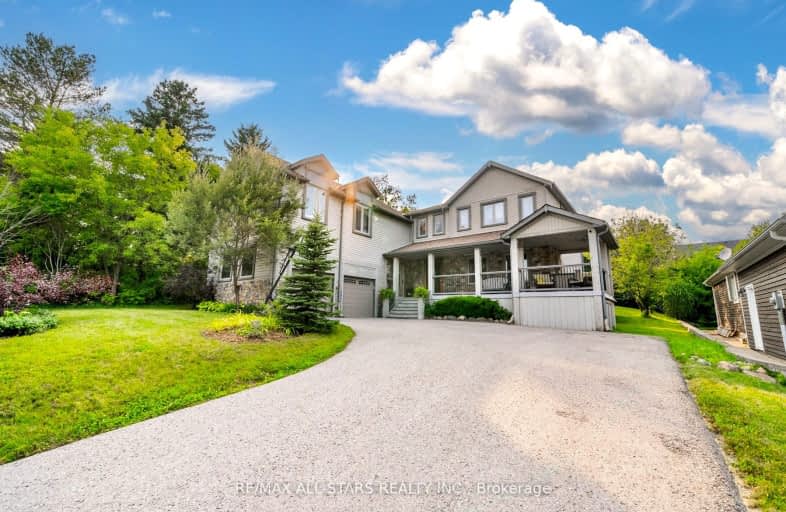
Car-Dependent
- Most errands require a car.
Somewhat Bikeable
- Almost all errands require a car.

Goodwood Public School
Elementary: PublicSt Joseph Catholic School
Elementary: CatholicScott Central Public School
Elementary: PublicUxbridge Public School
Elementary: PublicQuaker Village Public School
Elementary: PublicJoseph Gould Public School
Elementary: PublicÉSC Pape-François
Secondary: CatholicBill Hogarth Secondary School
Secondary: PublicBrooklin High School
Secondary: PublicPort Perry High School
Secondary: PublicUxbridge Secondary School
Secondary: PublicStouffville District Secondary School
Secondary: Public-
One Eyed Jack
2 Douglas Road, Unit A10, Uxbridge, ON L9P 1S9 0.62km -
Wixan's Bridge
65 Brock Street W, Uxbridge, ON L9P 1.48km -
The Second Wedge Brewing
14 Victoria Street, Uxbridge, ON L9P 1B1 1.42km
-
McDonald's
296 Toronto Street, Uxbridge, ON L9P 1N5 0.57km -
Starbucks
2 Douglas Road, Uxbridge, ON L1C 3K7 0.63km -
The Bridge Social
64 Brock St W, Uxbridge, ON L9P 1P4 1.46km
-
Anytime Fitness
12287 10th Line Rd, Stouffville, ON L4A6B6 15.65km -
GoodLife Fitness
5775 Main Street, Whitchurch-Stouffville, ON L4A 4R2 18.01km -
Cristini Athletics - CrossFit Markham
9833 Markham Road, Unit 10, Markham, ON L3P 3J3 23.82km
-
Zehrs
323 Toronto Street S, Uxbridge, ON L9P 1N2 0.84km -
Ballantrae Pharmacy
2-3 Felcher Boulevard, Stouffville, ON L4A 7X4 14.93km -
Shoppers Drug Mart
12277 Tenth Line, Whitchurch-Stouffville, ON L4A 7W6 15.65km
-
Bento Sushi
234 Toronto St S, Uxbridge, ON L9P 0C4 0.27km -
A&W
278 Toronto Street South, Uxbridge, ON L9P 0C5 0.36km -
Boston Pizza
284 Toronto Street S, Uxbridge, ON L9P 0C5 0.4km
-
East End Corners
12277 Main Street, Whitchurch-Stouffville, ON L4A 0Y1 15.63km -
SmartCentres Stouffville
1050 Hoover Park Drive, Stouffville, ON L4A 0G9 19.4km -
Smart Centres Aurora
135 First Commerce Drive, Aurora, ON L4G 0G2 24.27km
-
Zehrs
323 Toronto Street S, Uxbridge, ON L9P 1N2 0.84km -
Cracklin' Kettle Corn
Uxbridge, ON 1.65km -
The Meat Merchant
3 Brock Street W, Uxbridge, ON L9P 1P6 1.64km
-
LCBO
5710 Main Street, Whitchurch-Stouffville, ON L4A 8A9 17.77km -
The Beer Store
1100 Davis Drive, Newmarket, ON L3Y 8W8 24.13km -
LCBO
9720 Markham Road, Markham, ON L6E 0H8 24.21km
-
Canadian Tire Gas+ - Uxbridge
327 Toronto Street S, Uxbridge, ON L9P 1N4 0.9km -
Rj Pickups & Accessories
241 Main Street N, Uxbridge, ON L9P 1C3 2.47km -
Toronto Home Comfort
2300 Lawrence Avenue E, Unit 31, Toronto, ON M1P 2R2 40.47km
-
Roxy Theatres
46 Brock Street W, Uxbridge, ON L9P 1P3 1.5km -
Stardust
893 Mount Albert Road, East Gwillimbury, ON L0G 1V0 26.3km -
Cineplex Odeon Aurora
15460 Bayview Avenue, Aurora, ON L4G 7J1 27.01km
-
Uxbridge Public Library
9 Toronto Street S, Uxbridge, ON L9P 1P3 1.44km -
Pickering Public Library
Claremont Branch, 4941 Old Brock Road, Pickering, ON L1Y 1A6 14.11km -
Scugog Memorial Public Library
231 Water Street, Port Perry, ON L9L 1A8 15.2km
-
VCA Canada 404 Veterinary Emergency and Referral Hospital
510 Harry Walker Parkway S, Newmarket, ON L3Y 0B3 23.81km -
Markham Stouffville Hospital
381 Church Street, Markham, ON L3P 7P3 25.02km -
Southlake Regional Health Centre
596 Davis Drive, Newmarket, ON L3Y 2P9 25.83km
-
Palmer Park
Port Perry ON 15.27km -
Sunnyridge Park
Stouffville ON 16.35km -
Rupert Park
Stouffville ON 17.58km
-
Scotiabank
1 Douglas Rd & Hwy 47, Uxbridge ON L9P 1S9 0.55km -
Laurentian Bank of Canada
1 Brock St W, Uxbridge ON L9P 1P6 1.68km -
TD Bank Financial Group
5887 Main St, Stouffville ON L4A 1N2 17.66km

