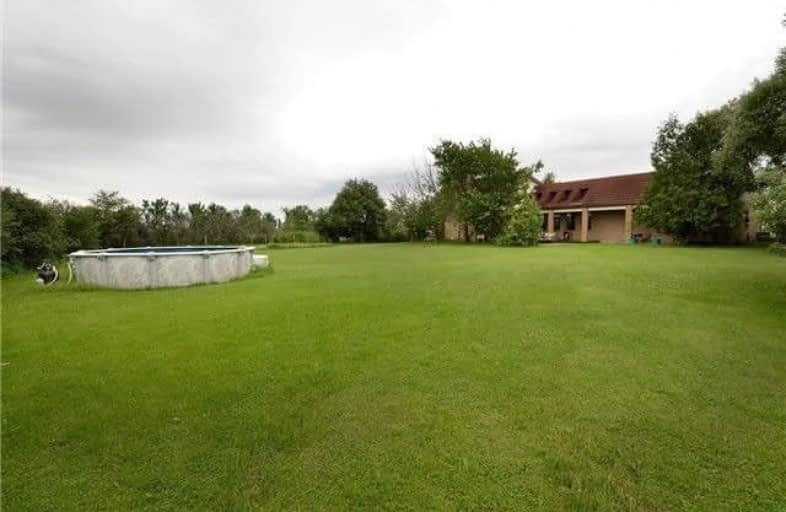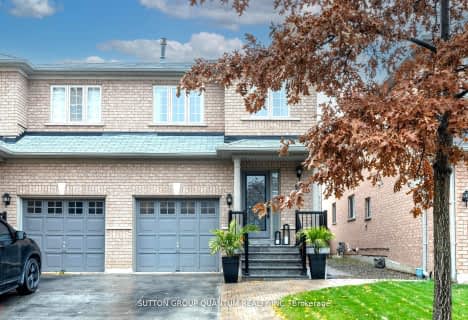
Macville Public School
Elementary: Public
0.90 km
Holy Family School
Elementary: Catholic
5.02 km
Ellwood Memorial Public School
Elementary: Public
4.83 km
James Bolton Public School
Elementary: Public
4.49 km
St Nicholas Elementary School
Elementary: Catholic
2.41 km
St. John Paul II Catholic Elementary School
Elementary: Catholic
4.35 km
Robert F Hall Catholic Secondary School
Secondary: Catholic
6.10 km
Humberview Secondary School
Secondary: Public
4.86 km
St. Michael Catholic Secondary School
Secondary: Catholic
4.38 km
Sandalwood Heights Secondary School
Secondary: Public
11.50 km
Louise Arbour Secondary School
Secondary: Public
11.68 km
Mayfield Secondary School
Secondary: Public
9.99 km







