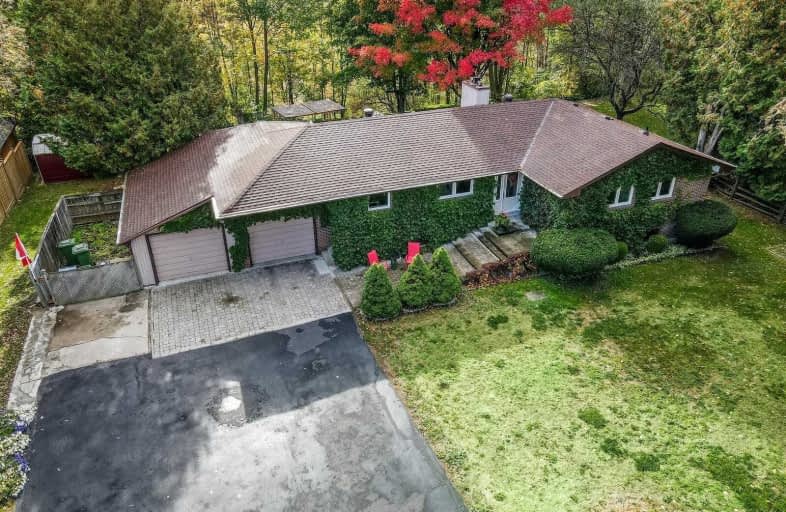Sold on Oct 03, 2020
Note: Property is not currently for sale or for rent.

-
Type: Detached
-
Style: Bungalow-Raised
-
Size: 1100 sqft
-
Lot Size: 115 x 209.5 Feet
-
Age: 51-99 years
-
Taxes: $4,226 per year
-
Days on Site: 1 Days
-
Added: Oct 02, 2020 (1 day on market)
-
Updated:
-
Last Checked: 2 months ago
-
MLS®#: W4937405
-
Listed By: Ipro realty ltd., brokerage
Beautifully Maintained & Upgraded Home In Prime Cataract Locale! Stunning Vistas, Backs Onto Forks Of Credit Prov. Park W/Waterfalls, Trails, 3 Br Raised Bungalow W/Good Sized Rooms, Lr & Dr O/Look Treed Ravine W/W/Out To 2 Level Deck W/Gazebo, Gas Fp W/Built-In Bookshelves, Large Country Kitchen W/Tons Of Cabinets! Fin. Bsmt Has Large Rec Room W/Gas Fp, Separate Den, 2 Utility/Storage Rms, Master W/Ensuite. & Wicc, Watch The Birds Year Round!
Extras
Upgraded Roof '15, Furnace/A/C, 2 Gas Fp's. Most Windows Replaced, Bsmt A/G Wondows, Appls, Built-In Gas Generator. Cac, Cvac, Water Feature, Some Equipment Included (Speak To La)
Property Details
Facts for 1425 Cataract Road, Caledon
Status
Days on Market: 1
Last Status: Sold
Sold Date: Oct 03, 2020
Closed Date: Nov 16, 2020
Expiry Date: Jan 31, 2021
Sold Price: $1,020,000
Unavailable Date: Oct 03, 2020
Input Date: Oct 02, 2020
Prior LSC: Sold
Property
Status: Sale
Property Type: Detached
Style: Bungalow-Raised
Size (sq ft): 1100
Age: 51-99
Area: Caledon
Community: Rural Caledon
Availability Date: 60 Days/Tba
Inside
Bedrooms: 3
Bedrooms Plus: 1
Bathrooms: 3
Kitchens: 1
Rooms: 6
Den/Family Room: Yes
Air Conditioning: Central Air
Fireplace: Yes
Laundry Level: Main
Central Vacuum: Y
Washrooms: 3
Utilities
Electricity: Yes
Gas: Yes
Cable: Available
Telephone: Yes
Building
Basement: Finished
Heat Type: Forced Air
Heat Source: Gas
Exterior: Brick
UFFI: No
Water Supply Type: Drilled Well
Water Supply: Well
Physically Handicapped-Equipped: N
Special Designation: Unknown
Retirement: N
Parking
Driveway: Private
Garage Spaces: 2
Garage Type: Attached
Covered Parking Spaces: 10
Total Parking Spaces: 12
Fees
Tax Year: 2020
Tax Legal Description: Plan Cal 11 Blk 1 Py Lot 4,5 Rp 43R13456 Part 2
Taxes: $4,226
Highlights
Feature: Grnbelt/Cons
Feature: Ravine
Feature: School
Feature: School Bus Route
Feature: Skiing
Feature: Wooded/Treed
Land
Cross Street: Charleston Sdrd/Cata
Municipality District: Caledon
Fronting On: South
Parcel Number: 142710044
Pool: None
Sewer: Septic
Lot Depth: 209.5 Feet
Lot Frontage: 115 Feet
Acres: .50-1.99
Additional Media
- Virtual Tour: https://tours.virtualgta.com/1706267?idx=1
Rooms
Room details for 1425 Cataract Road, Caledon
| Type | Dimensions | Description |
|---|---|---|
| Living Main | 3.66 x 4.39 | Broadloom, B/I Bookcase, Gas Fireplace |
| Dining Main | 2.97 x 3.43 | Broadloom, W/O To Deck |
| Kitchen Main | 2.69 x 5.13 | Vinyl Floor, Breakfast Bar, B/I Dishwasher |
| Master Main | 4.17 x 4.32 | Hardwood Floor, 4 Pc Ensuite, W/I Closet |
| 2nd Br Main | 3.20 x 3.18 | Hardwood Floor, Closet |
| 3rd Br Main | 3.18 x 3.33 | Hardwood Floor, Closet |
| Rec Lower | 5.82 x 8.46 | Broadloom, Gas Fireplace, Above Grade Window |
| Den Lower | 3.28 x 7.37 | Laminate, B/I Bookcase, Above Grade Window |
| Utility Lower | 3.35 x 6.25 | Concrete Floor, Above Grade Window |
| Utility Lower | 2.77 x 3.99 | Concrete Floor, Above Grade Window |
| XXXXXXXX | XXX XX, XXXX |
XXXX XXX XXXX |
$X,XXX,XXX |
| XXX XX, XXXX |
XXXXXX XXX XXXX |
$XXX,XXX |
| XXXXXXXX XXXX | XXX XX, XXXX | $1,020,000 XXX XXXX |
| XXXXXXXX XXXXXX | XXX XX, XXXX | $989,000 XXX XXXX |

Alton Public School
Elementary: PublicBelfountain Public School
Elementary: PublicErin Public School
Elementary: PublicBrisbane Public School
Elementary: PublicCaledon Central Public School
Elementary: PublicIsland Lake Public School
Elementary: PublicDufferin Centre for Continuing Education
Secondary: PublicActon District High School
Secondary: PublicErin District High School
Secondary: PublicRobert F Hall Catholic Secondary School
Secondary: CatholicWestside Secondary School
Secondary: PublicOrangeville District Secondary School
Secondary: Public

