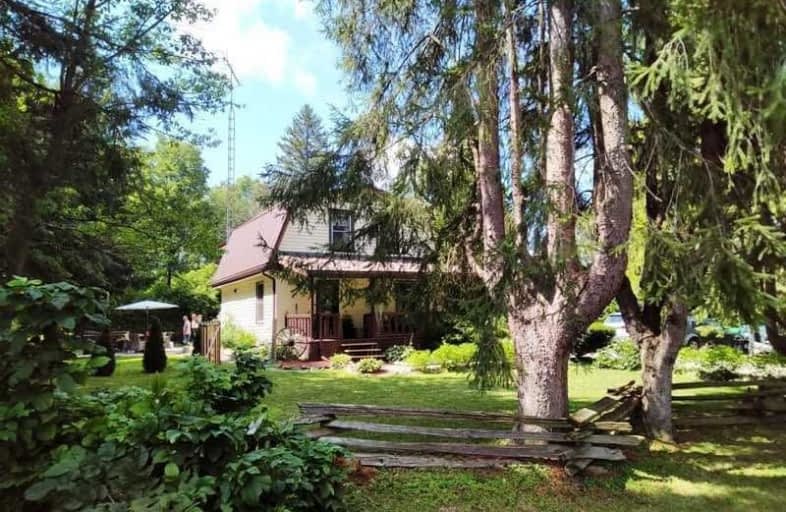Sold on Aug 27, 2020
Note: Property is not currently for sale or for rent.

-
Type: Detached
-
Style: 2-Storey
-
Lot Size: 135 x 132 Feet
-
Age: No Data
-
Taxes: $3,989 per year
-
Days on Site: 18 Days
-
Added: Aug 09, 2020 (2 weeks on market)
-
Updated:
-
Last Checked: 2 months ago
-
MLS®#: W4864483
-
Listed By: Re/max realty specialists inc., brokerage
A Gem In Glorious Cheltenham, Caledon. Located On One Of The Most Sought After Streets In Cheltenham...Mill St Along The Banks Of The Credit River. Beautiful 0.41 Ac Lot, Fenced. Extensively And Tastefully Renovated With A Modern Theme. Gorgeous, Huge Flagstone Patio, Pathways W/ Hot Tub, Office-Workshop & Electricity. Close Proximity To Go Transit, Airport, Hwy 410.
Extras
Walk To The General Store. Overlooking The River. This Home Has Large Spacious Rooms. Modern, Open Concept Din/Kit/Fam. Rm W Fp. Sep Living Rm & Sep. Ent. Reno'd Laundry W/ Walk-Out. Beautiful Lrg Front Porch. 3 Good Sized Rooms. Lrg Master
Property Details
Facts for 1428 Mill Street, Caledon
Status
Days on Market: 18
Last Status: Sold
Sold Date: Aug 27, 2020
Closed Date: Sep 22, 2020
Expiry Date: Nov 30, 2020
Sold Price: $810,000
Unavailable Date: Aug 27, 2020
Input Date: Aug 10, 2020
Property
Status: Sale
Property Type: Detached
Style: 2-Storey
Area: Caledon
Community: Cheltenham
Availability Date: 60-90 Tba
Inside
Bedrooms: 3
Bathrooms: 2
Kitchens: 1
Rooms: 8
Den/Family Room: Yes
Air Conditioning: Wall Unit
Fireplace: Yes
Laundry Level: Main
Central Vacuum: Y
Washrooms: 2
Building
Basement: None
Heat Type: Baseboard
Heat Source: Electric
Exterior: Vinyl Siding
Elevator: N
Water Supply: Municipal
Physically Handicapped-Equipped: N
Special Designation: Unknown
Other Structures: Workshop
Retirement: N
Parking
Driveway: Private
Garage Spaces: 2
Garage Type: Detached
Covered Parking Spaces: 8
Total Parking Spaces: 10
Fees
Tax Year: 2019
Tax Legal Description: Lt 11 Pl Ch7 Cheltenham; Lt 12 Pl Ch Chinguacousy;
Taxes: $3,989
Highlights
Feature: Clear View
Feature: Fenced Yard
Feature: Grnbelt/Conserv
Feature: Park
Feature: River/Stream
Land
Cross Street: Mclaughlin/West On M
Municipality District: Caledon
Fronting On: North
Pool: None
Sewer: Septic
Lot Depth: 132 Feet
Lot Frontage: 135 Feet
Lot Irregularities: Mature Treed Lt Acros
Acres: < .50
Additional Media
- Virtual Tour: https://tourwizard.net/fd915cae/nb/
Rooms
Room details for 1428 Mill Street, Caledon
| Type | Dimensions | Description |
|---|---|---|
| Living Main | 3.03 x 4.05 | Hardwood Floor, Fireplace, Open Concept |
| Dining Main | 2.75 x 3.03 | Hardwood Floor, L-Shaped Room, Open Concept |
| Kitchen Main | 3.35 x 3.87 | Hardwood Floor, Renovated, Family Size Kitchen |
| Family Main | 4.95 x 5.26 | Hardwood Floor, Bay Window, Fireplace |
| Laundry Main | 2.54 x 2.55 | Hardwood Floor, Walk-Out, Renovated |
| Master Main | 4.56 x 4.75 | Hardwood Floor, W/I Closet, Renovated |
| 2nd Br Main | 2.62 x 3.65 | Hardwood Floor, Closet, Window |
| 3rd Br Main | 2.82 x 4.45 | Hardwood Floor, W/I Closet, Window |
| XXXXXXXX | XXX XX, XXXX |
XXXX XXX XXXX |
$XXX,XXX |
| XXX XX, XXXX |
XXXXXX XXX XXXX |
$XXX,XXX | |
| XXXXXXXX | XXX XX, XXXX |
XXXX XXX XXXX |
$XXX,XXX |
| XXX XX, XXXX |
XXXXXX XXX XXXX |
$XXX,XXX | |
| XXXXXXXX | XXX XX, XXXX |
XXXXXXX XXX XXXX |
|
| XXX XX, XXXX |
XXXXXX XXX XXXX |
$XXX,XXX |
| XXXXXXXX XXXX | XXX XX, XXXX | $810,000 XXX XXXX |
| XXXXXXXX XXXXXX | XXX XX, XXXX | $849,000 XXX XXXX |
| XXXXXXXX XXXX | XXX XX, XXXX | $540,000 XXX XXXX |
| XXXXXXXX XXXXXX | XXX XX, XXXX | $569,900 XXX XXXX |
| XXXXXXXX XXXXXXX | XXX XX, XXXX | XXX XXXX |
| XXXXXXXX XXXXXX | XXX XX, XXXX | $589,900 XXX XXXX |

Dolson Public School
Elementary: PublicTony Pontes (Elementary)
Elementary: PublicCredit View Public School
Elementary: PublicGlen Williams Public School
Elementary: PublicAlloa Public School
Elementary: PublicHerb Campbell Public School
Elementary: PublicGary Allan High School - Halton Hills
Secondary: PublicParkholme School
Secondary: PublicChrist the King Catholic Secondary School
Secondary: CatholicFletcher's Meadow Secondary School
Secondary: PublicGeorgetown District High School
Secondary: PublicSt Edmund Campion Secondary School
Secondary: Catholic

