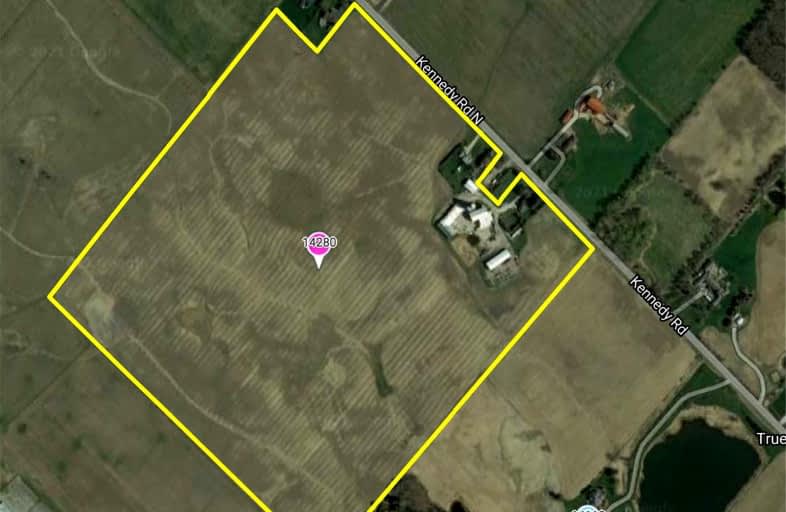Removed on Dec 01, 2021
Note: Property is not currently for sale or for rent.

-
Type: Detached
-
Style: 2-Storey
-
Lot Size: 1612.26 x 2145.1 Feet
-
Age: No Data
-
Taxes: $6,822 per year
-
Days on Site: 44 Days
-
Added: Oct 18, 2021 (1 month on market)
-
Updated:
-
Last Checked: 3 months ago
-
MLS®#: W5405757
-
Listed By: Century 21 red star realty inc., brokerage
Prime Location Mins From Subdivisions In Brampton (Close To Highway 10 & Highway 410, On King St. And Kennedy Rd Intersection). Incredible Investment Opportunity For Investors And Developers Alike. Undeniable Future Potential As New Highway Proposed. Over 1600 Ft Frontage On Kennedy Rd. Completely Flat 97.63 Acres Of Usable Land. Tenants Must Remain In The Homes For Terms Of Lease.
Extras
Two Well-Maintained Family Homes. Each Of The Homes Has: Large Rooms Throughout, Open Kitchen & Dining Room, Laminate Flooring, & Gorgeous Country Views Away From The City Noise.
Property Details
Facts for 14280 Kennedy Road, Caledon
Status
Days on Market: 44
Last Status: Terminated
Sold Date: Jun 15, 2025
Closed Date: Nov 30, -0001
Expiry Date: May 02, 2022
Unavailable Date: Dec 01, 2021
Input Date: Oct 18, 2021
Prior LSC: Listing with no contract changes
Property
Status: Sale
Property Type: Detached
Style: 2-Storey
Area: Caledon
Community: Rural Caledon
Availability Date: Immediately
Inside
Bedrooms: 3
Bedrooms Plus: 2
Bathrooms: 3
Kitchens: 1
Rooms: 8
Den/Family Room: Yes
Air Conditioning: Central Air
Fireplace: Yes
Washrooms: 3
Building
Basement: Finished
Heat Type: Forced Air
Heat Source: Gas
Exterior: Alum Siding
Exterior: Brick
Water Supply: Well
Special Designation: Unknown
Parking
Driveway: Private
Garage Spaces: 2
Garage Type: Attached
Covered Parking Spaces: 10
Total Parking Spaces: 12
Fees
Tax Year: 2020
Tax Legal Description: Pt Lt 29 Con 1 Ehs Chinguacousy As In Ro771385
Taxes: $6,822
Land
Cross Street: Kennedy Rd/King St
Municipality District: Caledon
Fronting On: West
Pool: Abv Grnd
Sewer: Septic
Lot Depth: 2145.1 Feet
Lot Frontage: 1612.26 Feet
Rooms
Room details for 14280 Kennedy Road, Caledon
| Type | Dimensions | Description |
|---|---|---|
| Kitchen Main | 2.95 x 3.96 | |
| Breakfast Main | 2.74 x 3.96 | |
| Family Main | 3.96 x 5.13 | |
| Dining Main | 3.05 x 3.96 | |
| Living Main | 3.96 x 5.03 | |
| Prim Bdrm 2nd | 5.18 x 6.25 | |
| Br 2nd | 3.96 x 4.27 | |
| Br 2nd | 3.76 x 3.96 | |
| Br Bsmt | 3.40 x 3.96 | |
| Rec Bsmt | 3.96 x 5.00 | |
| Games Bsmt | 3.56 x 4.11 | |
| Laundry Bsmt | 4.32 x 7.67 |
| XXXXXXXX | XXX XX, XXXX |
XXXXXXX XXX XXXX |
|
| XXX XX, XXXX |
XXXXXX XXX XXXX |
$X | |
| XXXXXXXX | XXX XX, XXXX |
XXXXXXX XXX XXXX |
|
| XXX XX, XXXX |
XXXXXX XXX XXXX |
$X,XXX | |
| XXXXXXXX | XXX XX, XXXX |
XXXX XXX XXXX |
$X,XXX,XXX |
| XXX XX, XXXX |
XXXXXX XXX XXXX |
$X,XXX,XXX | |
| XXXXXXXX | XXX XX, XXXX |
XXXXXXXX XXX XXXX |
|
| XXX XX, XXXX |
XXXXXX XXX XXXX |
$X,XXX,XXX | |
| XXXXXXXX | XXX XX, XXXX |
XXXXXXXX XXX XXXX |
|
| XXX XX, XXXX |
XXXXXX XXX XXXX |
$X,XXX,XXX | |
| XXXXXXXX | XXX XX, XXXX |
XXXXXXXX XXX XXXX |
|
| XXX XX, XXXX |
XXXXXX XXX XXXX |
$X,XXX,XXX | |
| XXXXXXXX | XXX XX, XXXX |
XXXXXXX XXX XXXX |
|
| XXX XX, XXXX |
XXXXXX XXX XXXX |
$X,XXX,XXX |
| XXXXXXXX XXXXXXX | XXX XX, XXXX | XXX XXXX |
| XXXXXXXX XXXXXX | XXX XX, XXXX | $1 XXX XXXX |
| XXXXXXXX XXXXXXX | XXX XX, XXXX | XXX XXXX |
| XXXXXXXX XXXXXX | XXX XX, XXXX | $3,500 XXX XXXX |
| XXXXXXXX XXXX | XXX XX, XXXX | $6,125,000 XXX XXXX |
| XXXXXXXX XXXXXX | XXX XX, XXXX | $6,499,000 XXX XXXX |
| XXXXXXXX XXXXXXXX | XXX XX, XXXX | XXX XXXX |
| XXXXXXXX XXXXXX | XXX XX, XXXX | $5,299,000 XXX XXXX |
| XXXXXXXX XXXXXXXX | XXX XX, XXXX | XXX XXXX |
| XXXXXXXX XXXXXX | XXX XX, XXXX | $5,200,000 XXX XXXX |
| XXXXXXXX XXXXXXXX | XXX XX, XXXX | XXX XXXX |
| XXXXXXXX XXXXXX | XXX XX, XXXX | $5,400,000 XXX XXXX |
| XXXXXXXX XXXXXXX | XXX XX, XXXX | XXX XXXX |
| XXXXXXXX XXXXXX | XXX XX, XXXX | $5,000,000 XXX XXXX |

ÉÉC Saint-Jean-Bosco
Elementary: CatholicTony Pontes (Elementary)
Elementary: PublicCredit View Public School
Elementary: PublicHerb Campbell Public School
Elementary: PublicSt Rita Elementary School
Elementary: CatholicSouthFields Village (Elementary)
Elementary: PublicParkholme School
Secondary: PublicRobert F Hall Catholic Secondary School
Secondary: CatholicSt Marguerite d'Youville Secondary School
Secondary: CatholicFletcher's Meadow Secondary School
Secondary: PublicMayfield Secondary School
Secondary: PublicSt Edmund Campion Secondary School
Secondary: Catholic

