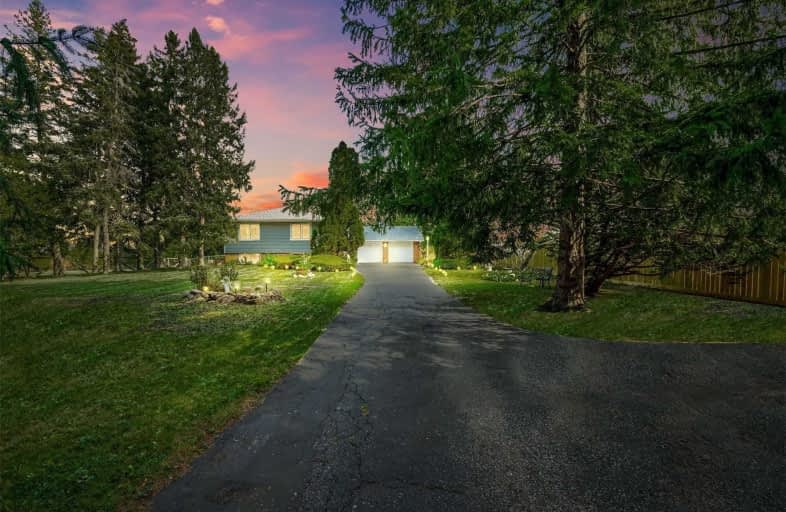Sold on Oct 07, 2020
Note: Property is not currently for sale or for rent.

-
Type: Detached
-
Style: Bungalow-Raised
-
Lot Size: 100 x 270.5 Feet
-
Age: No Data
-
Taxes: $5,409 per year
-
Days on Site: 9 Days
-
Added: Sep 28, 2020 (1 week on market)
-
Updated:
-
Last Checked: 2 months ago
-
MLS®#: W4930213
-
Listed By: Tailor made real estate inc., brokerage
Spacious Raised Bungalow Has 2,989 Sq Ft Of Living Space With 3+2 Bedrooms Along With An Office; Updated Kitchen'19 With Quartz Counters, Plenty Of Storage, Glass Display Cabinets, Under-Cabinet Lighting &Led Pot Lts. Amazing Back Yard With Multi-Level Decks, Tiki Bar, Firepit, Mature Trees, Gardens; Backing Onto Lothlorien Horse Farm. Finished Bsmt W. Lg Above Grade Windows.Pub-Style Fam Rm. Mud Rm.Dog Run. Natural Gas Line & Town Water At Property Line.
Extras
Tiki Bar, Firepit, 2 Fireplaces "As Is",Water Softener, Hwt (R)'19.Siding&Roof'19.Windows/Doors'05.Well Pump'15.Exclude:Custom Bar&Molson Sign.Bsmt Sep Entrance Would Need To Be Unsealed By Buyer.Quaint Village;10 Mins To 410;15 Mins To Go.
Property Details
Facts for 14281 Creditview Road, Caledon
Status
Days on Market: 9
Last Status: Sold
Sold Date: Oct 07, 2020
Closed Date: Jan 06, 2021
Expiry Date: Feb 28, 2021
Sold Price: $1,049,000
Unavailable Date: Oct 07, 2020
Input Date: Sep 28, 2020
Property
Status: Sale
Property Type: Detached
Style: Bungalow-Raised
Area: Caledon
Community: Cheltenham
Availability Date: Flexible
Inside
Bedrooms: 3
Bedrooms Plus: 2
Bathrooms: 2
Kitchens: 1
Rooms: 7
Den/Family Room: No
Air Conditioning: None
Fireplace: Yes
Laundry Level: Lower
Washrooms: 2
Utilities
Electricity: Yes
Gas: Available
Cable: Yes
Telephone: Yes
Building
Basement: Finished
Basement 2: Sep Entrance
Heat Type: Baseboard
Heat Source: Electric
Exterior: Brick
Exterior: Vinyl Siding
Water Supply: Well
Special Designation: Unknown
Other Structures: Garden Shed
Parking
Driveway: Private
Garage Spaces: 2
Garage Type: Attached
Covered Parking Spaces: 6
Total Parking Spaces: 8
Fees
Tax Year: 2020
Tax Legal Description: Pt Lt 29 Con 3 Whs Chinguacousy As In Ro694187 T/W
Taxes: $5,409
Highlights
Feature: Fenced Yard
Land
Cross Street: Creditview North Of
Municipality District: Caledon
Fronting On: East
Parcel Number: 142630046
Pool: None
Sewer: Septic
Lot Depth: 270.5 Feet
Lot Frontage: 100 Feet
Lot Irregularities: .62 Acres Per Mpac
Acres: .50-1.99
Zoning: Rr
Additional Media
- Virtual Tour: http://tours.vision360tours.ca/14281-creditview-road-cheltenham/nb/
Rooms
Room details for 14281 Creditview Road, Caledon
| Type | Dimensions | Description |
|---|---|---|
| Kitchen Main | 3.45 x 5.00 | Hardwood Floor, Quartz Counter, Renovated |
| Living Main | 3.96 x 6.45 | Hardwood Floor, French Doors, Wood Stove |
| Dining Main | 3.33 x 3.58 | Hardwood Floor, W/O To Deck, Open Concept |
| Master Main | 3.53 x 4.95 | Laminate, Semi Ensuite, Ceiling Fan |
| 2nd Br Main | 3.15 x 3.99 | Laminate |
| 3rd Br Main | 2.95 x 3.20 | Laminate |
| Mudroom Ground | 1.88 x 2.24 | Ceramic Floor, French Doors, W/O To Garage |
| Family Lower | 7.09 x 8.23 | Broadloom, Fireplace Insert, Above Grade Window |
| 4th Br Lower | 2.92 x 4.04 | Ceramic Floor, Ceiling Fan, Above Grade Window |
| 5th Br Lower | 2.99 x 3.25 | Ceramic Floor, Above Grade Window |
| Office Lower | 2.87 x 3.86 | Broadloom, Above Grade Window |
| Laundry Lower | 1.45 x 4.01 | Tile Floor, Above Grade Window, Double Sink |
| XXXXXXXX | XXX XX, XXXX |
XXXX XXX XXXX |
$X,XXX,XXX |
| XXX XX, XXXX |
XXXXXX XXX XXXX |
$X,XXX,XXX |
| XXXXXXXX XXXX | XXX XX, XXXX | $1,049,000 XXX XXXX |
| XXXXXXXX XXXXXX | XXX XX, XXXX | $1,050,000 XXX XXXX |

Dolson Public School
Elementary: PublicTony Pontes (Elementary)
Elementary: PublicCredit View Public School
Elementary: PublicGlen Williams Public School
Elementary: PublicAlloa Public School
Elementary: PublicHerb Campbell Public School
Elementary: PublicGary Allan High School - Halton Hills
Secondary: PublicParkholme School
Secondary: PublicChrist the King Catholic Secondary School
Secondary: CatholicFletcher's Meadow Secondary School
Secondary: PublicGeorgetown District High School
Secondary: PublicSt Edmund Campion Secondary School
Secondary: Catholic

