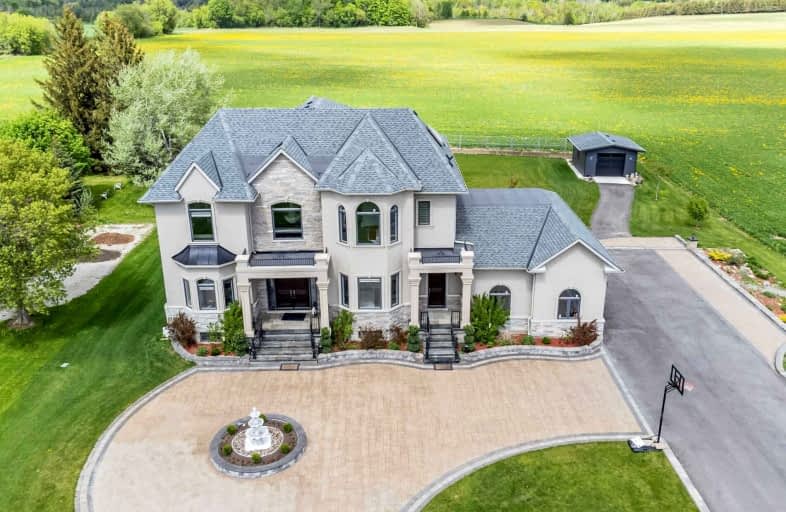Car-Dependent
- Almost all errands require a car.
0
/100
Somewhat Bikeable
- Most errands require a car.
26
/100

ÉÉC Saint-Jean-Bosco
Elementary: Catholic
6.54 km
Tony Pontes (Elementary)
Elementary: Public
4.66 km
Credit View Public School
Elementary: Public
7.28 km
Caledon East Public School
Elementary: Public
8.16 km
Herb Campbell Public School
Elementary: Public
1.30 km
SouthFields Village (Elementary)
Elementary: Public
5.70 km
Parkholme School
Secondary: Public
10.76 km
Robert F Hall Catholic Secondary School
Secondary: Catholic
9.32 km
St Marguerite d'Youville Secondary School
Secondary: Catholic
9.25 km
Fletcher's Meadow Secondary School
Secondary: Public
11.07 km
Mayfield Secondary School
Secondary: Public
7.88 km
St Edmund Campion Secondary School
Secondary: Catholic
11.39 km
-
Heart Lake Conservation Area
10818 Heart Lake Rd (Sandalwood Parkway), Brampton ON L6Z 0B3 8.96km -
A.Berger Park
Brampton ON 11.45km -
Bramalea Limited Community Park
L6S Brampton, Brampton ON 12.45km
-
TD Bank Financial Group
10908 Hurontario St, Brampton ON L7A 3R9 8.91km -
RBC Royal Bank
10555 Bramalea Rd (Sandalwood Rd), Brampton ON L6R 3P4 10.34km -
Banque Nationale du Canada
10520 Torbram Rd, Brampton ON L6R 3N9 10.69km


