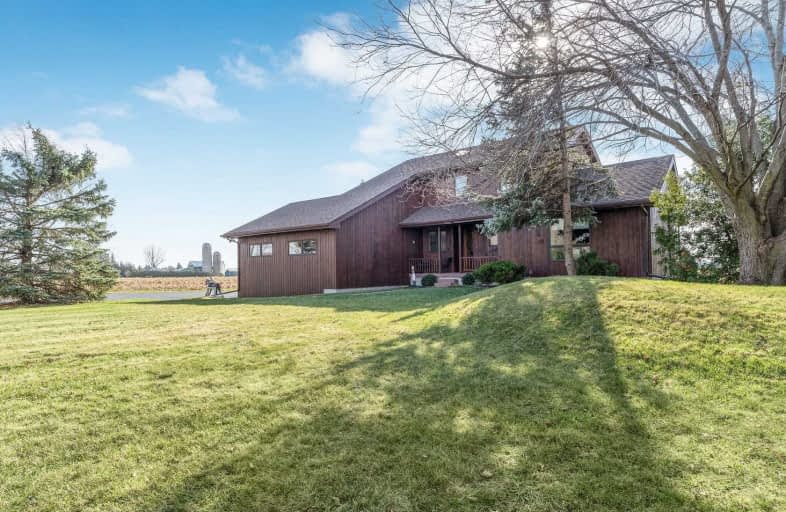Sold on Nov 25, 2020
Note: Property is not currently for sale or for rent.

-
Type: Detached
-
Style: 2-Storey
-
Lot Size: 150 x 302.36 Feet
-
Age: 31-50 years
-
Taxes: $5,633 per year
-
Days on Site: 4 Days
-
Added: Nov 21, 2020 (4 days on market)
-
Updated:
-
Last Checked: 3 months ago
-
MLS®#: W4996422
-
Listed By: Royal lepage rcr realty, brokerage
Situated Well Off The Road On A Lovely 1.03 Acre Lot Just North Of King Street. This Lovely Family Home Features Main Floor Master Bedroom With W/I Closet And Semi Ensuite. Gorgeous Living Room With Huge Paella Windows, Wood Fireplace And Cathedral Ceilings. Multiple Walk-Outs From Dining Room And Sunroom To Deck Overlooking Salt-Water Inground Pool And Spacious Backyard. Separate Entrance To Lower Level With Kitchen, Livingroom, Bedroom And 4 Pc Bath.
Extras
Spacious Attached 2 Car Garage With Entrance Into House. Paved Drive. Upgrades Includes Renovated Main Bath, New Shingles In 2017, Furnace Is 2008 . Easy Access To Highways, Shopping Etc.
Property Details
Facts for 14374 Kennedy Road, Caledon
Status
Days on Market: 4
Last Status: Sold
Sold Date: Nov 25, 2020
Closed Date: Jan 28, 2021
Expiry Date: Jan 31, 2021
Sold Price: $1,410,000
Unavailable Date: Nov 25, 2020
Input Date: Nov 21, 2020
Prior LSC: Sold
Property
Status: Sale
Property Type: Detached
Style: 2-Storey
Age: 31-50
Area: Caledon
Community: Rural Caledon
Availability Date: Tba
Inside
Bedrooms: 3
Bedrooms Plus: 1
Bathrooms: 3
Kitchens: 1
Kitchens Plus: 1
Rooms: 7
Den/Family Room: No
Air Conditioning: Wall Unit
Fireplace: Yes
Laundry Level: Main
Central Vacuum: N
Washrooms: 3
Building
Basement: Finished
Basement 2: Walk-Up
Heat Type: Forced Air
Heat Source: Gas
Exterior: Wood
Elevator: N
UFFI: No
Water Supply: Well
Special Designation: Unknown
Other Structures: Garden Shed
Retirement: N
Parking
Driveway: Private
Garage Spaces: 2
Garage Type: Built-In
Covered Parking Spaces: 10
Total Parking Spaces: 12
Fees
Tax Year: 2020
Tax Legal Description: Con 1 Ehs Pt Lot 29 Rp 43R7570 Part 2
Taxes: $5,633
Highlights
Feature: Clear View
Feature: School Bus Route
Land
Cross Street: North Of King
Municipality District: Caledon
Fronting On: East
Pool: Inground
Sewer: Septic
Lot Depth: 302.36 Feet
Lot Frontage: 150 Feet
Lot Irregularities: 1.03 Acres
Acres: .50-1.99
Additional Media
- Virtual Tour: http://www.myvisuallistings.com/vtnb/303949
Rooms
Room details for 14374 Kennedy Road, Caledon
| Type | Dimensions | Description |
|---|---|---|
| Kitchen Main | 3.06 x 4.56 | Laminate, Eat-In Kitchen, W/O To Garage |
| Dining Main | 3.59 x 3.59 | Laminate, W/O To Deck |
| Living Main | 4.41 x 6.08 | Cathedral Ceiling, Fireplace, B/I Shelves |
| Master Main | 3.55 x 5.31 | 3 Pc Bath, W/I Closet, W/O To Sunroom |
| Sunroom Main | 2.98 x 3.40 | Cathedral Ceiling, Skylight, W/O To Deck |
| 2nd Br Upper | 3.06 x 3.65 | Broadloom, Cedar Closet, Cathedral Ceiling |
| 3rd Br Upper | 3.30 x 4.12 | Broadloom, Cedar Closet |
| Kitchen Lower | 3.58 x 3.72 | Eat-In Kitchen, Vinyl Floor |
| Living Lower | 3.10 x 3.94 | Broadloom, Above Grade Window |
| 4th Br Lower | 2.72 x 4.58 | Broadloom, Above Grade Window, Closet |
| XXXXXXXX | XXX XX, XXXX |
XXXX XXX XXXX |
$X,XXX,XXX |
| XXX XX, XXXX |
XXXXXX XXX XXXX |
$X,XXX,XXX |
| XXXXXXXX XXXX | XXX XX, XXXX | $1,410,000 XXX XXXX |
| XXXXXXXX XXXXXX | XXX XX, XXXX | $1,099,000 XXX XXXX |

ÉÉC Saint-Jean-Bosco
Elementary: CatholicTony Pontes (Elementary)
Elementary: PublicCredit View Public School
Elementary: PublicCaledon East Public School
Elementary: PublicHerb Campbell Public School
Elementary: PublicSouthFields Village (Elementary)
Elementary: PublicParkholme School
Secondary: PublicRobert F Hall Catholic Secondary School
Secondary: CatholicSt Marguerite d'Youville Secondary School
Secondary: CatholicFletcher's Meadow Secondary School
Secondary: PublicMayfield Secondary School
Secondary: PublicSt Edmund Campion Secondary School
Secondary: Catholic

