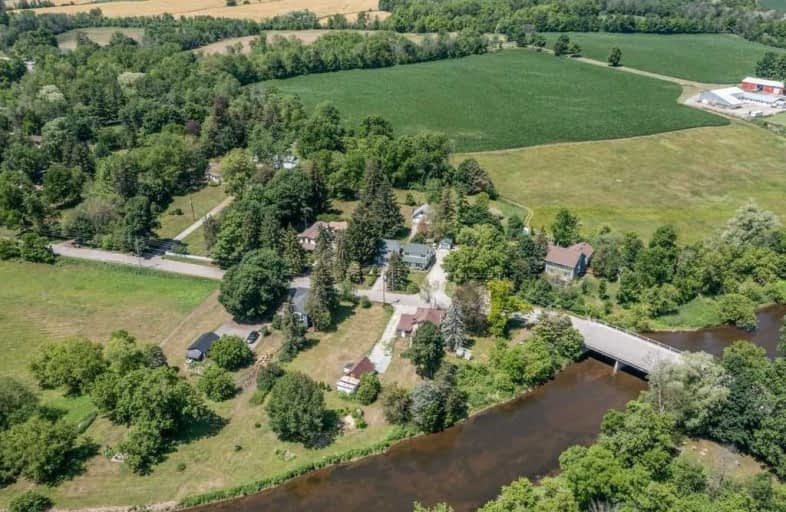Sold on Jul 03, 2021
Note: Property is not currently for sale or for rent.

-
Type: Detached
-
Style: 1 1/2 Storey
-
Lot Size: 45 x 211.39 Feet
-
Age: 100+ years
-
Taxes: $4,661 per year
-
Days on Site: 4 Days
-
Added: Jun 29, 2021 (4 days on market)
-
Updated:
-
Last Checked: 3 months ago
-
MLS®#: W5290279
-
Listed By: Re/max realty specialists inc., brokerage
Kick Back And Enjoy Life On Mill In The Quaint Village Of Cheltenham. The Credit River, Walk Or Bike To The Caledon Trailway, Golf, Ski, Fish, All Close By Or Relax And Enjoy Your Wrap Around Sun Deck, The Sound Of Birds And The Rustling Of Wind Over The Fields Behind. Boasting Charm And Move In Ready Status W/3 Bedrooms, One Of Them On The Main Floor Could Also Be Used As An Office Or Den, 2 Baths, Open Concept Kitchen With W/O To Deck,
Extras
Main Flr Laundry, Bsmt W/Plenty Of Storage. Approx 1/2+ Acre. Over-Sized Two Car Garage W/Small Deck And Sep Entry To Loft Above. This Property Wants You To Work From Home! If You Have To Leave, Hwy 410 Is Only Minutes Away.
Property Details
Facts for 1440 Mill Street, Caledon
Status
Days on Market: 4
Last Status: Sold
Sold Date: Jul 03, 2021
Closed Date: Aug 06, 2021
Expiry Date: Dec 21, 2021
Sold Price: $968,000
Unavailable Date: Jul 03, 2021
Input Date: Jun 29, 2021
Prior LSC: Listing with no contract changes
Property
Status: Sale
Property Type: Detached
Style: 1 1/2 Storey
Age: 100+
Area: Caledon
Community: Cheltenham
Availability Date: 30-60Tba
Inside
Bedrooms: 3
Bathrooms: 2
Kitchens: 1
Rooms: 7
Den/Family Room: No
Air Conditioning: None
Fireplace: No
Laundry Level: Main
Washrooms: 2
Utilities
Electricity: Yes
Gas: Yes
Cable: Available
Telephone: Available
Building
Basement: Part Bsmt
Basement 2: Unfinished
Heat Type: Forced Air
Heat Source: Gas
Exterior: Vinyl Siding
Water Supply: Municipal
Special Designation: Unknown
Parking
Driveway: Pvt Double
Garage Spaces: 2
Garage Type: Detached
Covered Parking Spaces: 10
Total Parking Spaces: 12
Fees
Tax Year: 2020
Tax Legal Description: **Legal Desc.** See In Mortgage Comments
Taxes: $4,661
Highlights
Feature: Golf
Feature: Grnbelt/Conserv
Feature: Park
Feature: Place Of Worship
Feature: River/Stream
Feature: Skiing
Land
Cross Street: Creditview Rd/Mill S
Municipality District: Caledon
Fronting On: North
Parcel Number: 142610033
Pool: None
Sewer: Septic
Lot Depth: 211.39 Feet
Lot Frontage: 45 Feet
Lot Irregularities: Irreg 0.66 Acres Per
Acres: .50-1.99
Waterfront: None
Additional Media
- Virtual Tour: http://www.myvisuallistings.com/cvtnb/314049
Rooms
Room details for 1440 Mill Street, Caledon
| Type | Dimensions | Description |
|---|---|---|
| Living Ground | 3.96 x 3.98 | Hardwood Floor, Bay Window |
| Dining Ground | 2.80 x 3.53 | Hardwood Floor, W/O To Deck, Open Concept |
| Kitchen Ground | 2.90 x 3.53 | Hardwood Floor, Breakfast Bar |
| Br Ground | 3.01 x 3.75 | Hardwood Floor |
| Master 2nd | 2.89 x 5.32 | Hardwood Floor, Double Closet, Picture Window |
| 3rd Br 2nd | 3.01 x 3.05 | Hardwood Floor |
| Mudroom Ground | 1.42 x 5.77 | Laundry Sink |
| XXXXXXXX | XXX XX, XXXX |
XXXX XXX XXXX |
$XXX,XXX |
| XXX XX, XXXX |
XXXXXX XXX XXXX |
$XXX,XXX | |
| XXXXXXXX | XXX XX, XXXX |
XXXX XXX XXXX |
$XXX,XXX |
| XXX XX, XXXX |
XXXXXX XXX XXXX |
$XXX,XXX |
| XXXXXXXX XXXX | XXX XX, XXXX | $968,000 XXX XXXX |
| XXXXXXXX XXXXXX | XXX XX, XXXX | $968,000 XXX XXXX |
| XXXXXXXX XXXX | XXX XX, XXXX | $710,000 XXX XXXX |
| XXXXXXXX XXXXXX | XXX XX, XXXX | $719,900 XXX XXXX |

Dolson Public School
Elementary: PublicTony Pontes (Elementary)
Elementary: PublicCredit View Public School
Elementary: PublicGlen Williams Public School
Elementary: PublicAlloa Public School
Elementary: PublicHerb Campbell Public School
Elementary: PublicGary Allan High School - Halton Hills
Secondary: PublicParkholme School
Secondary: PublicChrist the King Catholic Secondary School
Secondary: CatholicFletcher's Meadow Secondary School
Secondary: PublicGeorgetown District High School
Secondary: PublicSt Edmund Campion Secondary School
Secondary: Catholic

