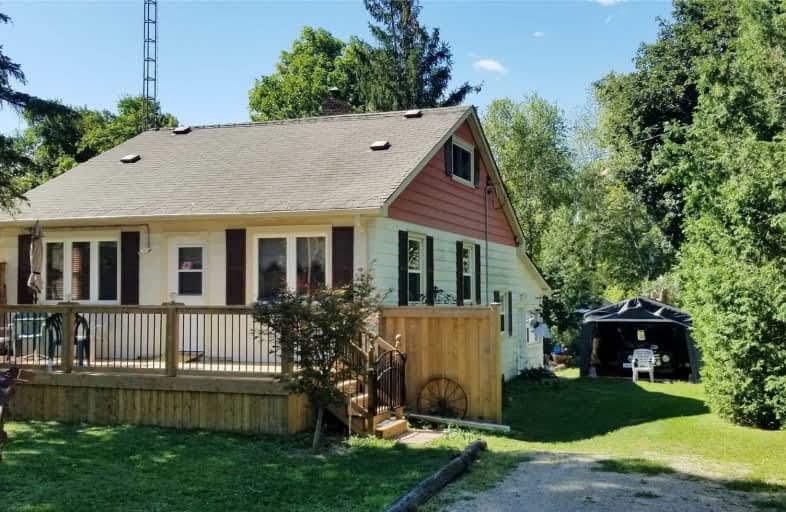Sold on May 28, 2021
Note: Property is not currently for sale or for rent.

-
Type: Detached
-
Style: Backsplit 4
-
Lot Size: 87.25 x 166 Feet
-
Age: No Data
-
Taxes: $4,677 per year
-
Days on Site: 37 Days
-
Added: Apr 21, 2021 (1 month on market)
-
Updated:
-
Last Checked: 3 months ago
-
MLS®#: W5203453
-
Listed By: Re/max realty services inc., brokerage
A One - Of - A - Kind Opportunity To Purchase This Unique Home On A Very Private 1/3 Acre Lot With Over 100' Frontage On The Credit River ! Mature Trees, Western Sunset Exposure, Large Deck And Is Located In The Picturesque Hamlet Of Cheltenham In Caledon. The Home Features Three Bedrooms, One Bath, Updated Electrical, High Efficiency Furnace, Reshingled Roof And Vinyl Windows. Mostly Original Decor Inside But Has Lots Of Character And Potential.
Extras
Sides Onto Parkland, Workshop, Walking Distance To The Cheltenham General Store And Is Only A 10 Minute Drive To Brampton ! First Time Offered For Sale Since 1977. Existing Survey Attached.
Property Details
Facts for 14410 Creditview Road, Caledon
Status
Days on Market: 37
Last Status: Sold
Sold Date: May 28, 2021
Closed Date: Jul 30, 2021
Expiry Date: Aug 30, 2021
Sold Price: $907,000
Unavailable Date: May 28, 2021
Input Date: Apr 21, 2021
Property
Status: Sale
Property Type: Detached
Style: Backsplit 4
Area: Caledon
Community: Cheltenham
Availability Date: 60 Days / Tba
Inside
Bedrooms: 3
Bathrooms: 1
Kitchens: 1
Rooms: 6
Den/Family Room: Yes
Air Conditioning: Central Air
Fireplace: Yes
Laundry Level: Lower
Central Vacuum: N
Washrooms: 1
Building
Basement: Unfinished
Heat Type: Forced Air
Heat Source: Gas
Exterior: Alum Siding
Elevator: N
UFFI: No
Energy Certificate: N
Green Verification Status: N
Water Supply: Municipal
Physically Handicapped-Equipped: N
Special Designation: Unknown
Other Structures: Garden Shed
Other Structures: Workshop
Retirement: N
Parking
Driveway: Private
Garage Type: None
Covered Parking Spaces: 4
Total Parking Spaces: 4
Fees
Tax Year: 2020
Tax Legal Description: See Mortgage Comments.
Taxes: $4,677
Highlights
Feature: Park
Feature: River/Stream
Feature: Wooded/Treed
Land
Cross Street: Creditview / King
Municipality District: Caledon
Fronting On: West
Pool: None
Sewer: Septic
Lot Depth: 166 Feet
Lot Frontage: 87.25 Feet
Lot Irregularities: Over 100' Frontage On
Acres: < .50
Waterfront: Direct
Water Body Name: Credit
Water Body Type: River
Additional Media
- Virtual Tour: https://virtualvisionhomes.view.property/1818780?idx=1
Rooms
Room details for 14410 Creditview Road, Caledon
| Type | Dimensions | Description |
|---|---|---|
| Living Main | 3.05 x 3.65 | Hardwood Floor |
| Kitchen Lower | 2.45 x 3.05 | Eat-In Kitchen, Pantry, Side Door |
| Family Lower | 3.65 x 3.05 | Wood Stove, W/O To Patio |
| Master Main | 2.45 x 3.05 | Large Closet |
| 2nd Br Main | 2.38 x 3.05 | Closet |
| Loft Upper | 3.65 x 6.26 | Hardwood Floor, Combined W/Br |
| XXXXXXXX | XXX XX, XXXX |
XXXX XXX XXXX |
$XXX,XXX |
| XXX XX, XXXX |
XXXXXX XXX XXXX |
$XXX,XXX |
| XXXXXXXX XXXX | XXX XX, XXXX | $907,000 XXX XXXX |
| XXXXXXXX XXXXXX | XXX XX, XXXX | $949,000 XXX XXXX |

Dolson Public School
Elementary: PublicTony Pontes (Elementary)
Elementary: PublicCredit View Public School
Elementary: PublicGlen Williams Public School
Elementary: PublicAlloa Public School
Elementary: PublicHerb Campbell Public School
Elementary: PublicGary Allan High School - Halton Hills
Secondary: PublicParkholme School
Secondary: PublicChrist the King Catholic Secondary School
Secondary: CatholicFletcher's Meadow Secondary School
Secondary: PublicGeorgetown District High School
Secondary: PublicSt Edmund Campion Secondary School
Secondary: Catholic

