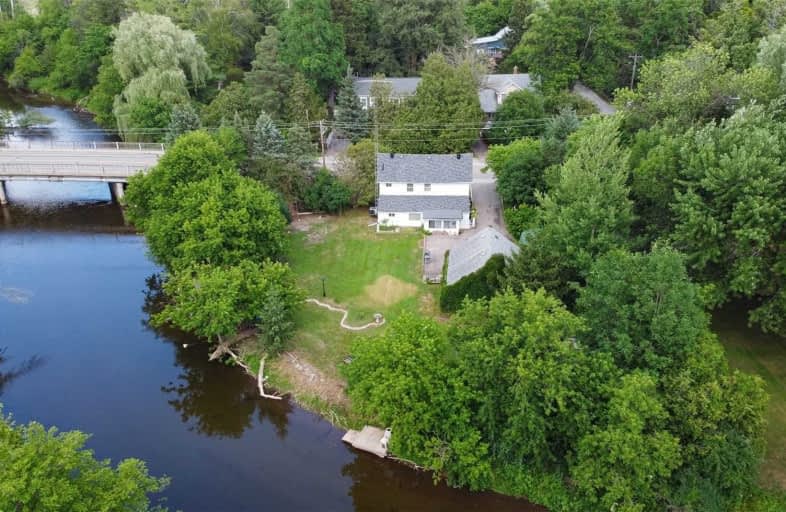Sold on Dec 01, 2020
Note: Property is not currently for sale or for rent.

-
Type: Detached
-
Style: 2-Storey
-
Lot Size: 241 x 218 Feet
-
Age: No Data
-
Taxes: $5,170 per year
-
Days on Site: 62 Days
-
Added: Sep 30, 2020 (2 months on market)
-
Updated:
-
Last Checked: 2 months ago
-
MLS®#: W4933250
-
Listed By: Tailor made real estate inc., brokerage
Live/Work From Home. Stunning View Thru All 4 Seasons On The River. Cottage-Like Setting On 1.21 Acres In The Gta! Private-No Neighbours On Any Side Or Back. $200K Complete Reno W/I 10 Yrs. Town Water. Natural Gas. Hi-Speed Internet. Walk/Bike To The Trails In The Village. Only 1 Traffic Light To Downtown Toronto Via Old School Rd/Hwy 10. 15 Mins To Go Train.
Extras
Private Dock. Renos Include: Open Kit/Granite,Gas Heat,Gas Stove,Gas Dryer,Gas Hwt(R),Radiant Floor Heat In Fam Rm/Bath/Laundry,Ac, Roof,Windows,Spray Insul'n,Ducts,Drywall,Pot Lts,Wiring,Plumbing!Security Cams;R/I Cvac.2 Car Garage W/Loft.
Property Details
Facts for 14426 Creditview Road, Caledon
Status
Days on Market: 62
Last Status: Sold
Sold Date: Dec 01, 2020
Closed Date: Jan 29, 2021
Expiry Date: Mar 31, 2021
Sold Price: $891,500
Unavailable Date: Dec 01, 2020
Input Date: Sep 30, 2020
Prior LSC: Listing with no contract changes
Property
Status: Sale
Property Type: Detached
Style: 2-Storey
Area: Caledon
Community: Cheltenham
Availability Date: Immed-30 Days
Inside
Bedrooms: 3
Bathrooms: 2
Kitchens: 1
Rooms: 7
Den/Family Room: Yes
Air Conditioning: Central Air
Fireplace: No
Laundry Level: Main
Washrooms: 2
Utilities
Electricity: Yes
Gas: Yes
Cable: Yes
Telephone: Yes
Building
Basement: Crawl Space
Heat Type: Forced Air
Heat Source: Gas
Exterior: Alum Siding
Water Supply: Municipal
Special Designation: Unknown
Other Structures: Garden Shed
Other Structures: Workshop
Parking
Driveway: Private
Garage Spaces: 2
Garage Type: Detached
Covered Parking Spaces: 6
Total Parking Spaces: 8
Fees
Tax Year: 2020
Tax Legal Description: Lot 58 Plan 7 Chinguacousy; Caledon
Taxes: $5,170
Highlights
Feature: Grnbelt/Cons
Feature: Park
Feature: Ravine
Feature: River/Stream
Feature: School Bus Route
Feature: Waterfront
Land
Cross Street: Creditview North Of
Municipality District: Caledon
Fronting On: West
Parcel Number: 142610045
Pool: None
Sewer: Septic
Lot Depth: 218 Feet
Lot Frontage: 241 Feet
Lot Irregularities: 238.97 Feet River Fro
Acres: .50-1.99
Zoning: Epa2
Waterfront: Direct
Water Body Name: Credit
Water Body Type: River
Water Frontage: 72.84
Water Features: Dock
Water Features: Riverfront
Shoreline: Sandy
Shoreline: Shallow
Shoreline Exposure: W
Additional Media
- Virtual Tour: https://1house.ca/14426creditviewrd-mls/
Rooms
Room details for 14426 Creditview Road, Caledon
| Type | Dimensions | Description |
|---|---|---|
| Kitchen Main | 3.00 x 6.15 | Breakfast Bar, Granite Counter, Pantry |
| Dining Main | 2.57 x 6.15 | Open Concept, Pot Lights, Ceramic Floor |
| Family Main | 2.29 x 5.08 | Heated Floor, 4 Pc Bath, W/O To Yard |
| Living Main | 3.02 x 5.13 | Hardwood Floor, Pot Lights, Separate Rm |
| Mudroom Main | 1.55 x 3.58 | Large Window, W/O To Yard |
| Master 2nd | 3.05 x 5.31 | Hardwood Floor, Pot Lights, Ceiling Fan |
| Br 2nd | 2.90 x 3.30 | Hardwood Floor, Ceiling Fan, W/I Closet |
| Br 2nd | 3.00 x 3.30 | Hardwood Floor, Ceiling Fan |
| Laundry Main | - | 4 Pc Bath |
| Furnace Main | - | |
| Loft | - |
| XXXXXXXX | XXX XX, XXXX |
XXXX XXX XXXX |
$XXX,XXX |
| XXX XX, XXXX |
XXXXXX XXX XXXX |
$XXX,XXX | |
| XXXXXXXX | XXX XX, XXXX |
XXXXXXX XXX XXXX |
|
| XXX XX, XXXX |
XXXXXX XXX XXXX |
$XXX,XXX | |
| XXXXXXXX | XXX XX, XXXX |
XXXXXXX XXX XXXX |
|
| XXX XX, XXXX |
XXXXXX XXX XXXX |
$XXX,XXX |
| XXXXXXXX XXXX | XXX XX, XXXX | $891,500 XXX XXXX |
| XXXXXXXX XXXXXX | XXX XX, XXXX | $897,000 XXX XXXX |
| XXXXXXXX XXXXXXX | XXX XX, XXXX | XXX XXXX |
| XXXXXXXX XXXXXX | XXX XX, XXXX | $967,000 XXX XXXX |
| XXXXXXXX XXXXXXX | XXX XX, XXXX | XXX XXXX |
| XXXXXXXX XXXXXX | XXX XX, XXXX | $997,000 XXX XXXX |

Dolson Public School
Elementary: PublicTony Pontes (Elementary)
Elementary: PublicCredit View Public School
Elementary: PublicGlen Williams Public School
Elementary: PublicAlloa Public School
Elementary: PublicHerb Campbell Public School
Elementary: PublicGary Allan High School - Halton Hills
Secondary: PublicParkholme School
Secondary: PublicChrist the King Catholic Secondary School
Secondary: CatholicFletcher's Meadow Secondary School
Secondary: PublicGeorgetown District High School
Secondary: PublicSt Edmund Campion Secondary School
Secondary: Catholic

