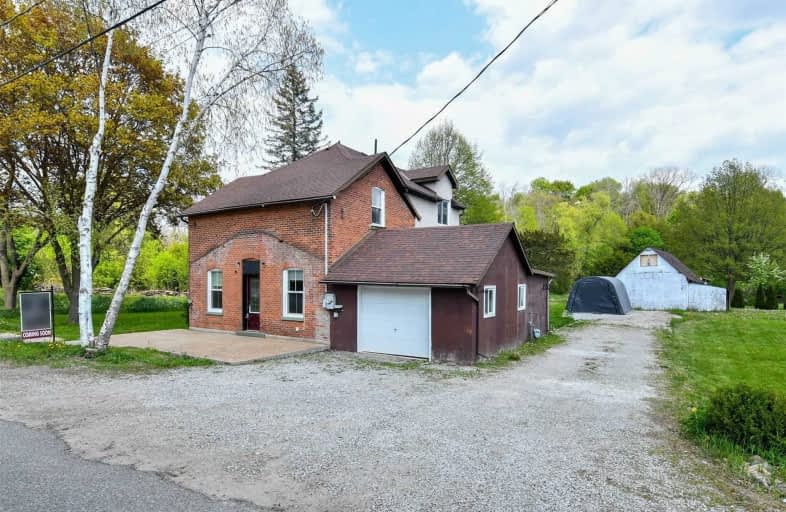Sold on Jun 19, 2021
Note: Property is not currently for sale or for rent.

-
Type: Detached
-
Style: 1 1/2 Storey
-
Lot Size: 246 x 181 Feet
-
Age: No Data
-
Taxes: $5,533 per year
-
Days on Site: 24 Days
-
Added: May 26, 2021 (3 weeks on market)
-
Updated:
-
Last Checked: 3 months ago
-
MLS®#: W5249830
-
Listed By: Sutton-headwaters realty inc., brokerage
Your Own Country Living Oasis In The Heart Of Cheltenham! This Incredible Property Is A Handyman And/Or Builders Dream Lot Fronting On Mill Street And Backing Onto The Credit River. Enjoy Peace And Serenity When You Wake Up With A Balcony Off Of The Master. Spacious Family Room With Wood Fireplace, Unique Spiral Staircase And Plenty Of Natural Light, This Rare Find Is An Opportunity You Do Not Want To Miss Out On!
Extras
Included In Purchase Price: All Appliances, New Furnace (2010), Owned Electric Hot Water Tank (2014), Owned Water Softener Tank (2010). Exclusions: Antique Stove In Kitchen, White Trellis By River And All Furniture.
Property Details
Facts for 1443 Mill Street, Caledon
Status
Days on Market: 24
Last Status: Sold
Sold Date: Jun 19, 2021
Closed Date: Jul 16, 2021
Expiry Date: Aug 08, 2021
Sold Price: $930,000
Unavailable Date: Jun 19, 2021
Input Date: May 26, 2021
Prior LSC: Extended (by changing the expiry date)
Property
Status: Sale
Property Type: Detached
Style: 1 1/2 Storey
Area: Caledon
Community: Cheltenham
Availability Date: Immediate
Inside
Bedrooms: 3
Bathrooms: 2
Kitchens: 1
Rooms: 7
Den/Family Room: Yes
Air Conditioning: Central Air
Fireplace: Yes
Central Vacuum: N
Washrooms: 2
Building
Basement: None
Heat Type: Forced Air
Heat Source: Gas
Exterior: Brick
Exterior: Stucco/Plaster
Water Supply: Municipal
Special Designation: Other
Special Designation: Unknown
Parking
Driveway: Private
Garage Spaces: 1
Garage Type: Attached
Covered Parking Spaces: 7
Total Parking Spaces: 7
Fees
Tax Year: 2020
Tax Legal Description: Lt 2 Pl Ch7 Chinguacousy; Lt 3 Pl Ch7 Chinguacousy
Taxes: $5,533
Land
Cross Street: Creditview Road / Mi
Municipality District: Caledon
Fronting On: South
Parcel Number: 142630013
Pool: None
Sewer: Septic
Lot Depth: 181 Feet
Lot Frontage: 246 Feet
Lot Irregularities: Over 100Ft Of Water F
Acres: .50-1.99
Zoning: 302 - Residentia
Waterfront: Direct
Additional Media
- Virtual Tour: http://tours.viewpointimaging.ca/ub/173303/1443-mill-st-cheltenham-on-l7c-1r9
Rooms
Room details for 1443 Mill Street, Caledon
| Type | Dimensions | Description |
|---|---|---|
| Dining Main | 3.97 x 4.77 | Combined W/Living, Raised Floor, B/I Closet |
| Kitchen Main | 2.75 x 4.80 | Spiral Stairs, Wood Stove |
| Family Main | 4.10 x 4.94 | Hardwood Floor, Fireplace, W/O To Yard |
| Master Upper | 4.73 x 5.10 | Hardwood Floor, 4 Pc Ensuite, W/O To Balcony |
| 2nd Br Upper | 1.80 x 2.50 | Wood Floor, B/I Bookcase |
| 3rd Br Upper | 2.66 x 4.07 | Broadloom, Closet |
| Library Upper | 1.85 x 2.92 | Hardwood Floor |
| XXXXXXXX | XXX XX, XXXX |
XXXXXXX XXX XXXX |
|
| XXX XX, XXXX |
XXXXXX XXX XXXX |
$XXX,XXX | |
| XXXXXXXX | XXX XX, XXXX |
XXXX XXX XXXX |
$XXX,XXX |
| XXX XX, XXXX |
XXXXXX XXX XXXX |
$XXX,XXX |
| XXXXXXXX XXXXXXX | XXX XX, XXXX | XXX XXXX |
| XXXXXXXX XXXXXX | XXX XX, XXXX | $899,000 XXX XXXX |
| XXXXXXXX XXXX | XXX XX, XXXX | $930,000 XXX XXXX |
| XXXXXXXX XXXXXX | XXX XX, XXXX | $979,000 XXX XXXX |

Dolson Public School
Elementary: PublicTony Pontes (Elementary)
Elementary: PublicCredit View Public School
Elementary: PublicGlen Williams Public School
Elementary: PublicAlloa Public School
Elementary: PublicHerb Campbell Public School
Elementary: PublicGary Allan High School - Halton Hills
Secondary: PublicParkholme School
Secondary: PublicChrist the King Catholic Secondary School
Secondary: CatholicFletcher's Meadow Secondary School
Secondary: PublicGeorgetown District High School
Secondary: PublicSt Edmund Campion Secondary School
Secondary: Catholic

