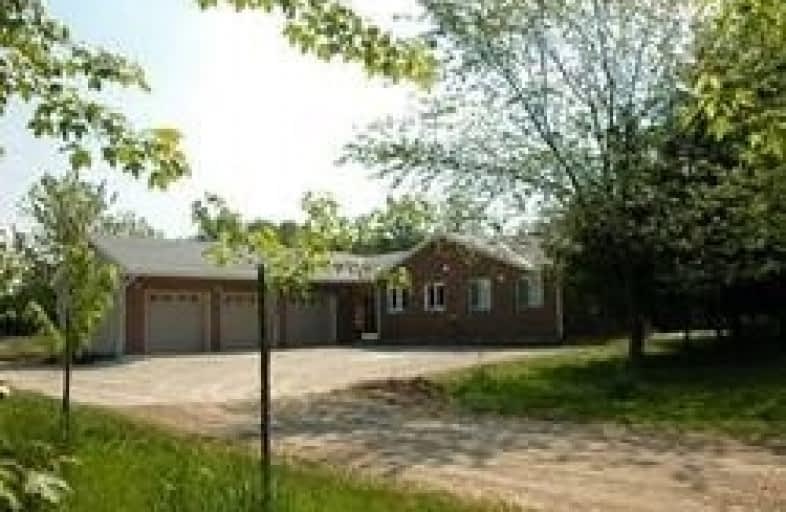Sold on Jan 10, 2020
Note: Property is not currently for sale or for rent.

-
Type: Detached
-
Style: Bungalow
-
Lot Size: 349.22 x 2797.9 Acres
-
Age: No Data
-
Taxes: $8,000 per year
-
Days on Site: 101 Days
-
Added: Oct 01, 2019 (3 months on market)
-
Updated:
-
Last Checked: 1 month ago
-
MLS®#: W4594222
-
Listed By: Ipro realty ltd., brokerage
46.12 Acre Lot In Excellent Location Only Few Mins To Brampton. Big Hall Approx 600 Sq. Ft Between House And 3 Car Garage. Water Proofing Done Surrounding The House In 2016.
Extras
All Appliances. House As Is Condition. 200 Amp Service. New Furnace 2016. 4 Years Old Appliances..
Property Details
Facts for 14447 McLaughlin Road, Caledon
Status
Days on Market: 101
Last Status: Sold
Sold Date: Jan 10, 2020
Closed Date: Apr 15, 2020
Expiry Date: Aug 20, 2020
Sold Price: $2,290,000
Unavailable Date: Jan 10, 2020
Input Date: Oct 01, 2019
Prior LSC: Listing with no contract changes
Property
Status: Sale
Property Type: Detached
Style: Bungalow
Area: Caledon
Community: Rural Caledon
Availability Date: 60/90/Tba
Inside
Bedrooms: 5
Bathrooms: 3
Kitchens: 1
Rooms: 9
Den/Family Room: Yes
Air Conditioning: Central Air
Fireplace: Yes
Laundry Level: Main
Washrooms: 3
Utilities
Electricity: Yes
Gas: No
Telephone: Yes
Building
Basement: Sep Entrance
Basement 2: Unfinished
Heat Type: Forced Air
Heat Source: Propane
Exterior: Brick
Water Supply Type: Drilled Well
Water Supply: Well
Special Designation: Unknown
Other Structures: Barn
Other Structures: Drive Shed
Parking
Driveway: Private
Garage Spaces: 3
Garage Type: Attached
Covered Parking Spaces: 20
Total Parking Spaces: 23
Fees
Tax Year: 2019
Tax Legal Description: Part E1/2 & W1/2 Lt 30 Con 1 Whs Caledon
Taxes: $8,000
Highlights
Feature: Level
Feature: Golf
Land
Cross Street: Mclaughlin/King
Municipality District: Caledon
Fronting On: East
Pool: None
Sewer: Septic
Lot Depth: 2797.9 Acres
Lot Frontage: 349.22 Acres
Lot Irregularities: 574.17 Ft X 162.48 Ft
Acres: 25-49.99
Farm: Land & Bldgs
Rooms
Room details for 14447 McLaughlin Road, Caledon
| Type | Dimensions | Description |
|---|---|---|
| Living Ground | 3.35 x 4.81 | Hardwood Floor, Combined W/Dining |
| Dining Ground | 3.35 x 3.51 | Hardwood Floor, Combined W/Living |
| Kitchen Ground | 4.57 x 6.87 | Family Size Kitchen, Breakfast Area, Hardwood Floor |
| Family Ground | 3.65 x 8.15 | Hardwood Floor, Fireplace, W/O To Yard |
| Master Ground | 4.94 x 5.08 | Hardwood Floor, W/I Closet, 3 Pc Ensuite |
| Br Ground | 3.30 x 4.90 | Hardwood Floor, Closet, Closet |
| Br Ground | 3.15 x 4.35 | Hardwood Floor |
| Br Ground | 3.36 x 3.45 | Hardwood Floor |
| Br Ground | 3.15 x 3.63 | Hardwood Floor |
| XXXXXXXX | XXX XX, XXXX |
XXXX XXX XXXX |
$X,XXX,XXX |
| XXX XX, XXXX |
XXXXXX XXX XXXX |
$X,XXX,XXX | |
| XXXXXXXX | XXX XX, XXXX |
XXXXXXX XXX XXXX |
|
| XXX XX, XXXX |
XXXXXX XXX XXXX |
$X,XXX,XXX |
| XXXXXXXX XXXX | XXX XX, XXXX | $2,290,000 XXX XXXX |
| XXXXXXXX XXXXXX | XXX XX, XXXX | $2,499,000 XXX XXXX |
| XXXXXXXX XXXXXXX | XXX XX, XXXX | XXX XXXX |
| XXXXXXXX XXXXXX | XXX XX, XXXX | $2,999,000 XXX XXXX |

Tony Pontes (Elementary)
Elementary: PublicCredit View Public School
Elementary: PublicAlloa Public School
Elementary: PublicHerb Campbell Public School
Elementary: PublicSt Rita Elementary School
Elementary: CatholicSouthFields Village (Elementary)
Elementary: PublicParkholme School
Secondary: PublicRobert F Hall Catholic Secondary School
Secondary: CatholicChrist the King Catholic Secondary School
Secondary: CatholicFletcher's Meadow Secondary School
Secondary: PublicMayfield Secondary School
Secondary: PublicSt Edmund Campion Secondary School
Secondary: Catholic- 8 bath
- 9 bed
- 3500 sqft
14396 Creditview Road, Caledon, Ontario • L7C 1N5 • Cheltenham



