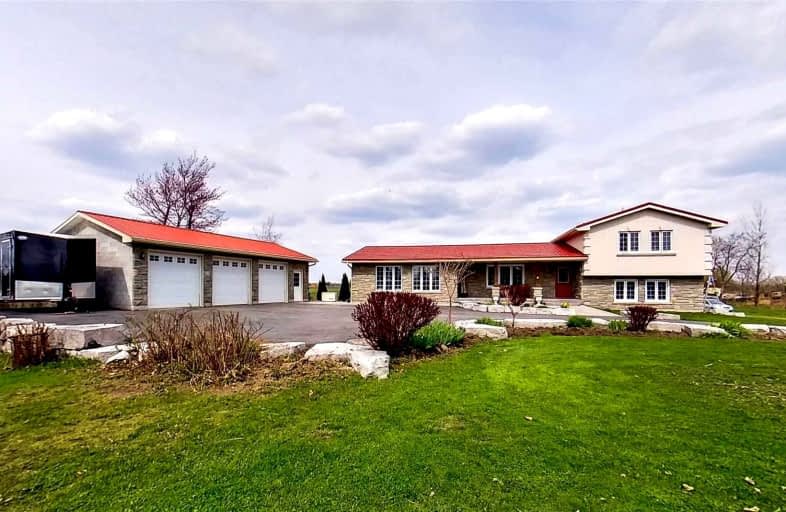Sold on Feb 17, 2022
Note: Property is not currently for sale or for rent.

-
Type: Farm
-
Style: Backsplit 4
-
Lot Size: 266.08 x 2226.27 Acres
-
Age: No Data
-
Taxes: $3,068 per year
-
Days on Site: 14 Days
-
Added: Feb 03, 2022 (2 weeks on market)
-
Updated:
-
Last Checked: 3 months ago
-
MLS®#: W5489969
-
Listed By: Homelife/miracle realty ltd, brokerage
Excellent Location 12.98 Acres Build Your Dream House Or Enjoy The Private House. Natural Light Throughout The House Along With Sunroom In The Back. Hardwood Throughout The House And A Big Walk Out Deck To Enjoy, Life Time Roof, Finished Basement With Bar. Newly Renovated Washroom With Heated Floor.
Extras
S/S Fridge, Stove, Dishwasher, Washer, Dryer. All Elf's And Window Coverings. 200 Amp Service. 20X40 Storage Shed. Small Storage Shed. Generac Back Up Generator.
Property Details
Facts for 14597 Mclaughlin Road, Caledon
Status
Days on Market: 14
Last Status: Sold
Sold Date: Feb 17, 2022
Closed Date: Jul 27, 2022
Expiry Date: Apr 28, 2022
Sold Price: $3,525,000
Unavailable Date: Feb 17, 2022
Input Date: Feb 03, 2022
Prior LSC: Listing with no contract changes
Property
Status: Sale
Property Type: Farm
Style: Backsplit 4
Area: Caledon
Community: Rural Caledon
Inside
Bedrooms: 4
Bathrooms: 3
Kitchens: 1
Rooms: 6
Den/Family Room: Yes
Air Conditioning: Central Air
Fireplace: Yes
Laundry Level: Lower
Washrooms: 3
Utilities
Electricity: Yes
Gas: No
Cable: No
Telephone: No
Building
Basement: Apartment
Basement 2: Finished
Heat Type: Forced Air
Heat Source: Propane
Exterior: Stone
Exterior: Stucco/Plaster
Elevator: N
Water Supply: Well
Special Designation: Unknown
Other Structures: Garden Shed
Parking
Driveway: Private
Garage Spaces: 3
Garage Type: Detached
Covered Parking Spaces: 10
Total Parking Spaces: 13
Fees
Tax Year: 2021
Tax Legal Description: Con 1 Whs Pt Nw Lot 30
Taxes: $3,068
Land
Cross Street: Mclaughlin Rd And Ki
Municipality District: Caledon
Fronting On: West
Pool: None
Sewer: Septic
Lot Depth: 2226.27 Acres
Lot Frontage: 266.08 Acres
Acres: 10-24.99
Waterfront: None
Rooms
Room details for 14597 Mclaughlin Road, Caledon
| Type | Dimensions | Description |
|---|---|---|
| Kitchen Main | 3.28 x 5.90 | |
| Living Main | 3.50 x 5.73 | |
| Dining Main | 3.42 x 3.90 | |
| Prim Bdrm Upper | 4.91 x 3.38 | |
| Br Upper | 3.43 x 3.33 | |
| Br Lower | 4.84 x 3.30 | |
| Family Lower | 5.29 x 4.48 |
| XXXXXXXX | XXX XX, XXXX |
XXXX XXX XXXX |
$X,XXX,XXX |
| XXX XX, XXXX |
XXXXXX XXX XXXX |
$X,XXX,XXX | |
| XXXXXXXX | XXX XX, XXXX |
XXXXXXX XXX XXXX |
|
| XXX XX, XXXX |
XXXXXX XXX XXXX |
$X,XXX,XXX |
| XXXXXXXX XXXX | XXX XX, XXXX | $3,525,000 XXX XXXX |
| XXXXXXXX XXXXXX | XXX XX, XXXX | $3,899,000 XXX XXXX |
| XXXXXXXX XXXXXXX | XXX XX, XXXX | XXX XXXX |
| XXXXXXXX XXXXXX | XXX XX, XXXX | $3,099,000 XXX XXXX |

Tony Pontes (Elementary)
Elementary: PublicCredit View Public School
Elementary: PublicAlloa Public School
Elementary: PublicHerb Campbell Public School
Elementary: PublicSt Rita Elementary School
Elementary: CatholicSouthFields Village (Elementary)
Elementary: PublicParkholme School
Secondary: PublicRobert F Hall Catholic Secondary School
Secondary: CatholicChrist the King Catholic Secondary School
Secondary: CatholicFletcher's Meadow Secondary School
Secondary: PublicMayfield Secondary School
Secondary: PublicSt Edmund Campion Secondary School
Secondary: Catholic- 3 bath
- 4 bed
2821 King Street, Caledon, Ontario • L7C 0S8 • Rural Caledon



