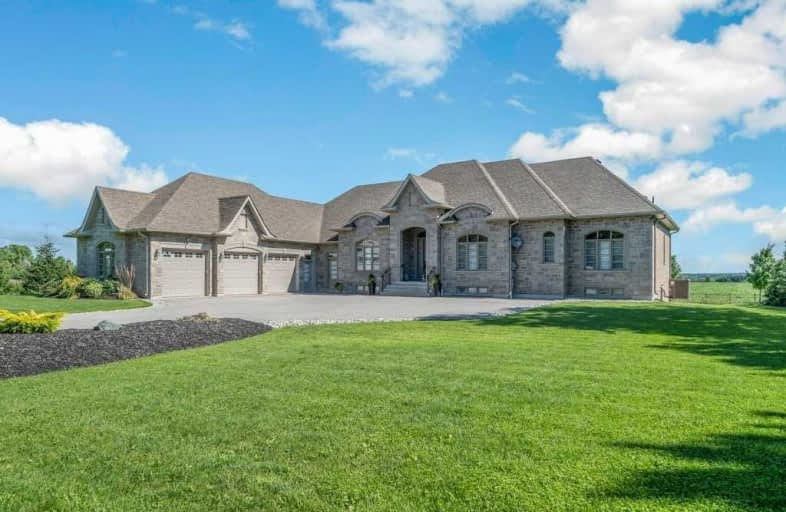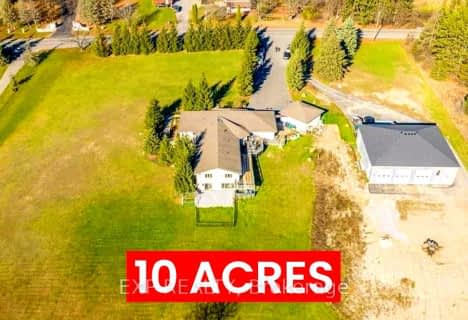
Macville Public School
Elementary: PublicCaledon East Public School
Elementary: PublicEllwood Memorial Public School
Elementary: PublicJames Bolton Public School
Elementary: PublicSt Nicholas Elementary School
Elementary: CatholicSt. John Paul II Catholic Elementary School
Elementary: CatholicRobert F Hall Catholic Secondary School
Secondary: CatholicHumberview Secondary School
Secondary: PublicSt. Michael Catholic Secondary School
Secondary: CatholicSandalwood Heights Secondary School
Secondary: PublicLouise Arbour Secondary School
Secondary: PublicMayfield Secondary School
Secondary: Public- 5 bath
- 6 bed
- 3500 sqft
7437 Castlederg Sideroad, Caledon, Ontario • L7C 0P7 • Rural Caledon
- 4 bath
- 5 bed
- 3000 sqft
6901 Castlederg Sideroad, Caledon, Ontario • L7C 0P6 • Rural Caledon




