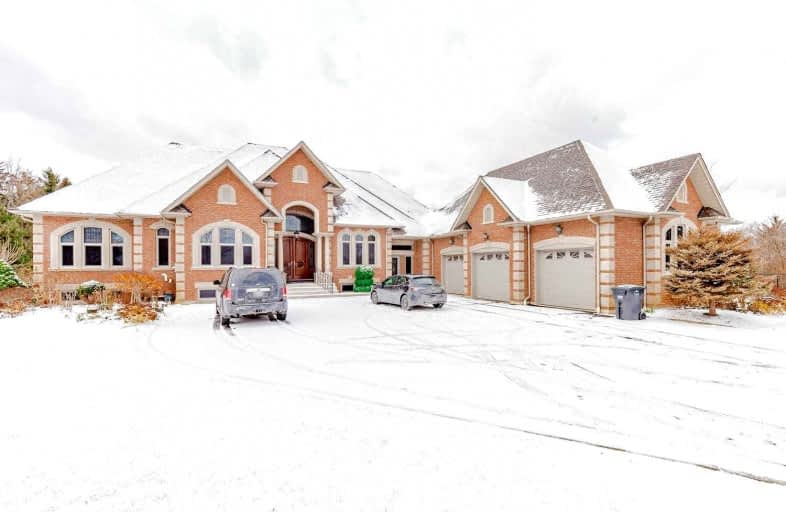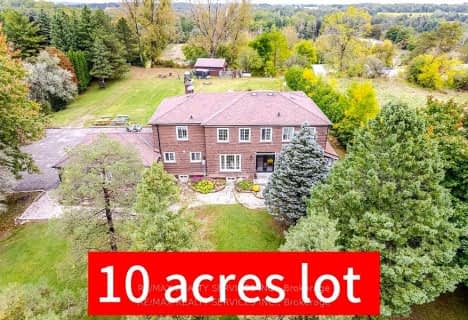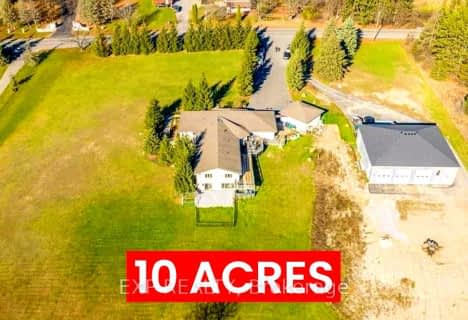Sold on Mar 10, 2022
Note: Property is not currently for sale or for rent.

-
Type: Detached
-
Style: Bungalow-Raised
-
Lot Size: 199.12 x 350.14 Feet
-
Age: No Data
-
Taxes: $9,985 per year
-
Days on Site: 92 Days
-
Added: Dec 08, 2021 (3 months on market)
-
Updated:
-
Last Checked: 3 months ago
-
MLS®#: W5451465
-
Listed By: Re/max realty services inc., brokerage
Amazing Custom Gated Energy Efficient Dream Home On Approximately 1.6 Acre Estate Lot With A Custom 3 Car Garage!! Upgraded/Updated Throughout Finest With Only The Best Materials.Grand Porch & Foyer W Crown Moulding & Trim.Huge Formal Rooms Throughout, Including A Master-Chef's Gourmet Kitchen W Granite Counter. Finished Bsmt W Kitchen, Massive Rec Room & Sunroom.Perfect Home For The Growing Family W Nanny Suite Or In-Law Suite. Look No Further!
Extras
All Elfs,All Window Coverings,Stove,Fridge,Dishwasher,Microwave & Washer & Dryer. A Beautiful Rural Scenic Retreat W Trail.Wide Open Green Space,Privacy & Executive Country Living Only Mins To Brampton. Make This Stunning Home Yours,Today!
Property Details
Facts for 14642 The Gore Road, Caledon
Status
Days on Market: 92
Last Status: Sold
Sold Date: Mar 10, 2022
Closed Date: Aug 19, 2022
Expiry Date: May 08, 2022
Sold Price: $3,529,000
Unavailable Date: Mar 10, 2022
Input Date: Dec 08, 2021
Prior LSC: Listing with no contract changes
Property
Status: Sale
Property Type: Detached
Style: Bungalow-Raised
Area: Caledon
Community: Rural Caledon
Availability Date: 30-60-90
Inside
Bedrooms: 3
Bathrooms: 5
Kitchens: 1
Kitchens Plus: 1
Rooms: 12
Den/Family Room: Yes
Air Conditioning: Central Air
Fireplace: Yes
Laundry Level: Main
Washrooms: 5
Utilities
Electricity: Yes
Gas: No
Cable: No
Building
Basement: Fin W/O
Basement 2: Finished
Heat Type: Forced Air
Heat Source: Grnd Srce
Exterior: Brick
Exterior: Concrete
Elevator: N
UFFI: No
Water Supply: Well
Special Designation: Unknown
Retirement: N
Parking
Driveway: Private
Garage Spaces: 4
Garage Type: Attached
Covered Parking Spaces: 10
Total Parking Spaces: 14
Fees
Tax Year: 2021
Tax Legal Description: Pt Lt 14 Con 3 Albion Pt3 43R1665; Caledon
Taxes: $9,985
Highlights
Feature: Clear View
Feature: Lake/Pond
Feature: Park
Feature: Ravine
Feature: School
Feature: Wooded/Treed
Land
Cross Street: King / The Gore
Municipality District: Caledon
Fronting On: West
Parcel Number: 143280153
Pool: None
Sewer: Septic
Lot Depth: 350.14 Feet
Lot Frontage: 199.12 Feet
Acres: .50-1.99
Zoning: Rural Residentia
Additional Media
- Virtual Tour: http://hdvirtualtours.ca/14642-gore-rd-caledon/mls
Rooms
Room details for 14642 The Gore Road, Caledon
| Type | Dimensions | Description |
|---|---|---|
| Prim Bdrm Main | 17.88 x 12.99 | 6 Pc Ensuite, Hardwood Floor, Crown Moulding |
| 2nd Br Main | 11.74 x 16.73 | Hardwood Floor, Crown Moulding, Closet |
| 3rd Br Main | 17.84 x 14.96 | Hardwood Floor, Crown Moulding, Closet |
| Kitchen Main | 15.84 x 14.50 | Granite Counter, Granite Floor, B/I Stove |
| Dining Main | 12.46 x 18.66 | Hardwood Floor, Cathedral Ceiling, W/O To Deck |
| Living Main | 19.75 x 13.38 | Granite Floor, Fireplace, Moulded Ceiling |
| Office Main | 14.27 x 8.63 | Granite Floor, Crown Moulding, Large Window |
| Laundry Main | 10.07 x 6.30 | Granite Counter, Granite Floor, Pantry |
| Great Rm Lower | 15.51 x 13.81 | Porcelain Floor, O/Looks Backyard, Pot Lights |
| Kitchen Lower | 18.60 x 23.75 | Walk-Out, Overlook Patio, Open Concept |
| Rec Lower | 59.07 x 42.51 | Porcelain Floor, Open Concept, Pot Lights |
| Sunroom Lower | 22.40 x 12.40 | Porcelain Floor, Large Window, W/O To Yard |
| XXXXXXXX | XXX XX, XXXX |
XXXX XXX XXXX |
$X,XXX,XXX |
| XXX XX, XXXX |
XXXXXX XXX XXXX |
$X,XXX,XXX | |
| XXXXXXXX | XXX XX, XXXX |
XXXXXXX XXX XXXX |
|
| XXX XX, XXXX |
XXXXXX XXX XXXX |
$X,XXX,XXX |
| XXXXXXXX XXXX | XXX XX, XXXX | $3,529,000 XXX XXXX |
| XXXXXXXX XXXXXX | XXX XX, XXXX | $3,899,000 XXX XXXX |
| XXXXXXXX XXXXXXX | XXX XX, XXXX | XXX XXXX |
| XXXXXXXX XXXXXX | XXX XX, XXXX | $3,999,999 XXX XXXX |

Macville Public School
Elementary: PublicCaledon East Public School
Elementary: PublicEllwood Memorial Public School
Elementary: PublicJames Bolton Public School
Elementary: PublicSt Nicholas Elementary School
Elementary: CatholicSt. John Paul II Catholic Elementary School
Elementary: CatholicRobert F Hall Catholic Secondary School
Secondary: CatholicHumberview Secondary School
Secondary: PublicSt. Michael Catholic Secondary School
Secondary: CatholicSandalwood Heights Secondary School
Secondary: PublicLouise Arbour Secondary School
Secondary: PublicMayfield Secondary School
Secondary: Public- 5 bath
- 7 bed
15075 Humber Station Road, Caledon, Ontario • L7E 3A2 • Rural Caledon
- 5 bath
- 6 bed
- 3500 sqft
7437 Castlederg Sideroad, Caledon, Ontario • L7C 0P7 • Rural Caledon




