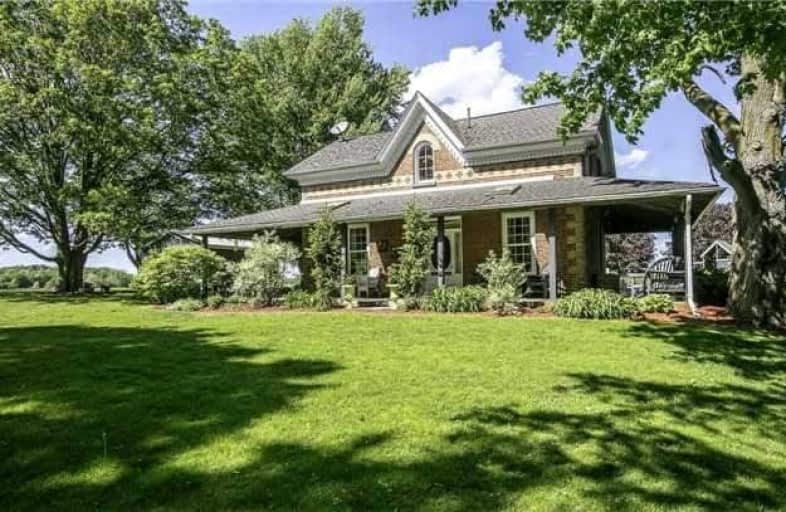Sold on Oct 30, 2017
Note: Property is not currently for sale or for rent.

-
Type: Detached
-
Style: 1 1/2 Storey
-
Size: 2000 sqft
-
Lot Size: 185.12 x 295.28 Feet
-
Age: 100+ years
-
Taxes: $4,085 per year
-
Days on Site: 73 Days
-
Added: Sep 07, 2019 (2 months on market)
-
Updated:
-
Last Checked: 3 months ago
-
MLS®#: W3903110
-
Listed By: Re/max realty specialists inc., brokerage
Wow! Peace & Tranquility And Yet Close To Town! All Brick 1 1/2 Storey Detached Home On 1.25 Acres. Solid Red Pine Floors, Ceiling To Floor Windows. Large Eat In Kitchen Opens Out To Your Backyard Oasis. Master Bedroom Boasts A 4 Pc. Ensuite With Heated Flooring. His & Her Closets And Your Own Private Balcony. Addition To The Home Offers Main Floor Laundry And D/D Closets. Lots Of Living Space With Open Concept From Family Room To Living Room. Shows 10++
Extras
Wood Stove With Ceramic Hearth - Wett Cert. 200 Amps., High Speed Internet, 2 Car Det. Garage. Includes W&D, S/S Fridge/Stove/B/I Dw. Above Ground Pool W/Hydro. Custom Built Playset. Lg. Outbuilding 30' X 17.5' New Roof July 2017. Hwt.Owned
Property Details
Facts for 14681 Torbram Road, Caledon
Status
Days on Market: 73
Last Status: Sold
Sold Date: Oct 30, 2017
Closed Date: Dec 01, 2017
Expiry Date: Nov 16, 2017
Sold Price: $900,000
Unavailable Date: Oct 30, 2017
Input Date: Aug 18, 2017
Prior LSC: Listing with no contract changes
Property
Status: Sale
Property Type: Detached
Style: 1 1/2 Storey
Size (sq ft): 2000
Age: 100+
Area: Caledon
Community: Rural Caledon
Availability Date: 30-60 Days
Inside
Bedrooms: 3
Bathrooms: 3
Kitchens: 1
Rooms: 6
Den/Family Room: Yes
Air Conditioning: Central Air
Fireplace: Yes
Laundry Level: Main
Central Vacuum: Y
Washrooms: 3
Utilities
Electricity: Yes
Gas: No
Cable: No
Telephone: Available
Building
Basement: Part Bsmt
Basement 2: Part Fin
Heat Type: Forced Air
Heat Source: Oil
Exterior: Brick
Elevator: N
Water Supply Type: Drilled Well
Water Supply: Well
Special Designation: Unknown
Other Structures: Barn
Parking
Driveway: Private
Garage Spaces: 2
Garage Type: Detached
Covered Parking Spaces: 12
Total Parking Spaces: 12
Fees
Tax Year: 2017
Tax Legal Description: Pt. Lot 31 Con 6 Ehs Chinguacoupsy Pt. 2, 43R9509
Taxes: $4,085
Highlights
Feature: Clear View
Feature: Treed
Land
Cross Street: King Street & Torbra
Municipality District: Caledon
Fronting On: East
Parcel Number: 142940112
Pool: Abv Grnd
Sewer: Septic
Lot Depth: 295.28 Feet
Lot Frontage: 185.12 Feet
Acres: .50-1.99
Zoning: Residential
Additional Media
- Virtual Tour: http://www.venturehomes.ca/Vtour.asp?tourid=47575
Rooms
Room details for 14681 Torbram Road, Caledon
| Type | Dimensions | Description |
|---|---|---|
| Kitchen Main | 3.67 x 5.69 | Wood Floor, Eat-In Kitchen, Backsplash |
| Family Main | 5.18 x 5.79 | Combined W/Living, Wood Floor, Wood Stove |
| Living Main | 4.57 x 5.79 | Combined W/Family, Broadloom, Window Flr To Ceil |
| Laundry Main | 1.53 x 2.14 | Ceramic Floor, East View, Large Window |
| Br 2nd | 3.35 x 4.57 | B/I Closet, B/I Bookcase, Wood Floor |
| 2nd Br 2nd | 3.35 x 4.57 | Wood Floor, B/I Closet, O/Looks Frontyard |
| Master 2nd | 3.65 x 5.79 | 4 Pc Ensuite, W/I Closet, W/O To Balcony |
| XXXXXXXX | XXX XX, XXXX |
XXXX XXX XXXX |
$XXX,XXX |
| XXX XX, XXXX |
XXXXXX XXX XXXX |
$XXX,XXX | |
| XXXXXXXX | XXX XX, XXXX |
XXXXXXXX XXX XXXX |
|
| XXX XX, XXXX |
XXXXXX XXX XXXX |
$X,XXX,XXX |
| XXXXXXXX XXXX | XXX XX, XXXX | $900,000 XXX XXXX |
| XXXXXXXX XXXXXX | XXX XX, XXXX | $995,000 XXX XXXX |
| XXXXXXXX XXXXXXXX | XXX XX, XXXX | XXX XXXX |
| XXXXXXXX XXXXXX | XXX XX, XXXX | $1,195,000 XXX XXXX |

Tony Pontes (Elementary)
Elementary: PublicJames Grieve Public School
Elementary: PublicMacville Public School
Elementary: PublicCaledon East Public School
Elementary: PublicSt Cornelius School
Elementary: CatholicHerb Campbell Public School
Elementary: PublicRobert F Hall Catholic Secondary School
Secondary: CatholicHumberview Secondary School
Secondary: PublicSt. Michael Catholic Secondary School
Secondary: CatholicLouise Arbour Secondary School
Secondary: PublicSt Marguerite d'Youville Secondary School
Secondary: CatholicMayfield Secondary School
Secondary: Public

