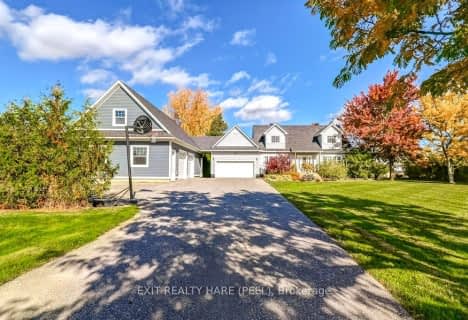Car-Dependent
- Almost all errands require a car.
Somewhat Bikeable
- Most errands require a car.

Tony Pontes (Elementary)
Elementary: PublicCredit View Public School
Elementary: PublicBelfountain Public School
Elementary: PublicGlen Williams Public School
Elementary: PublicAlloa Public School
Elementary: PublicHerb Campbell Public School
Elementary: PublicGary Allan High School - Halton Hills
Secondary: PublicParkholme School
Secondary: PublicChrist the King Catholic Secondary School
Secondary: CatholicFletcher's Meadow Secondary School
Secondary: PublicGeorgetown District High School
Secondary: PublicSt Edmund Campion Secondary School
Secondary: Catholic-
Terra Cotta Inn
175 King Street, Caledon, ON L7C 1P2 4.76km -
Copper Kettle Pub
517 Main Street, Glen Williams, ON L7G 3S9 9.83km -
Endzone Sports Bar & Grill
10886 Hurontario Street, Unit 1A, Brampton, ON L7A 3R9 10.2km
-
Da Bean
15400 Hurontario Street, Inglewood, ON L7C 2C3 4.84km -
Terra Cotta Country Store
119 King Street, Caledon, ON L7C 1P2 4.84km -
Heatherlea Farm Shoppe
17049 Winston Churchill Boulevard, Caledon, ON L7K 1J1 8.24km
-
Shoppers Drug Mart
10661 Chinguacousy Road, Building C, Flectchers Meadow, Brampton, ON L7A 3E9 10.9km -
Shoppers Drug Mart
180 Sandalwood Parkway, Brampton, ON L6Z 1Y4 11.29km -
Heart Lake IDA
230 Sandalwood Parkway E, Brampton, ON L6Z 1N1 11.6km
-
BFC Restaurant Cafe
13691 McLaughlin Road, Caledon, ON L7C 2A3 3.94km -
Red Onion
14010 Hurontario Street, Caledon, ON L7C 2E1 4.41km -
Pizza Planet
13947 Hurontario Street, Inglewood, ON L7C 2C9 4.54km
-
Halton Hills Shopping Centre
235 Guelph Street, Halton Hills, ON L7G 4A8 12.34km -
Georgetown Market Place
280 Guelph St, Georgetown, ON L7G 4B1 12.41km -
Trinity Common Mall
210 Great Lakes Drive, Brampton, ON L6R 2K7 13.46km
-
Sobeys
11965 Hurontario Street, Brampton, ON L6Z 4P7 8.95km -
FreshCo
10651 Chinguacousy Road, Brampton, ON L6Y 0N5 10.92km -
Marc's Valu-Mart
134 Main Street, Erin, ON N0B 1T0 10.94km
-
LCBO
170 Sandalwood Pky E, Brampton, ON L6Z 1Y5 11.33km -
LCBO
31 Worthington Avenue, Brampton, ON L7A 2Y7 12.39km -
The Beer Store
11 Worthington Avenue, Brampton, ON L7A 2Y7 12.6km
-
Dr HVAC
1-215 Advance Boulevard, Brampton, ON L6T 4V9 20.26km -
A and J Air Conditioning and Heating
105 Boulder Cres, Binbrook, ON L0R 1C0 25.56km -
MH Heating and Cooling Solutions
Mississauga, ON L5M 5S3 26.2km
-
SilverCity Brampton Cinemas
50 Great Lakes Drive, Brampton, ON L6R 2K7 13.27km -
Rose Theatre Brampton
1 Theatre Lane, Brampton, ON L6V 0A3 15.72km -
Garden Square
12 Main Street N, Brampton, ON L6V 1N6 15.8km
-
Halton Hills Public Library
9 Church Street, Georgetown, ON L7G 2A3 12.27km -
Brampton Library, Springdale Branch
10705 Bramalea Rd, Brampton, ON L6R 0C1 13.39km -
Brampton Library - Four Corners Branch
65 Queen Street E, Brampton, ON L6W 3L6 15.89km
-
Georgetown Hospital
1 Princess Anne Drive, Georgetown, ON L7G 2B8 12.7km -
William Osler Hospital
Bovaird Drive E, Brampton, ON 15.02km -
Brampton Civic Hospital
2100 Bovaird Drive, Brampton, ON L6R 3J7 14.95km
-
Blue Oak Park
Blue Oak Ave, Brampton ON 13.58km -
Baronwood Court
33A Baronwood Crt, Brampton ON L6V 3H6 13.78km -
Castlehill Park
Major William Sharpe Dr, Brampton ON 14.31km
-
TD Bank Financial Group
10908 Hurontario St, Brampton ON L7A 3R9 9.99km -
RBC Royal Bank
10615 Creditview Rd (Sandalwood), Brampton ON L7A 0T4 10.79km -
RBC Royal Bank
10098 McLaughlin Rd, Brampton ON L7A 2X6 12.41km
- 2 bath
- 3 bed
- 1500 sqft
1264 Olde Base Line Road, Caledon, Ontario • L7C 0J1 • Rural Caledon





