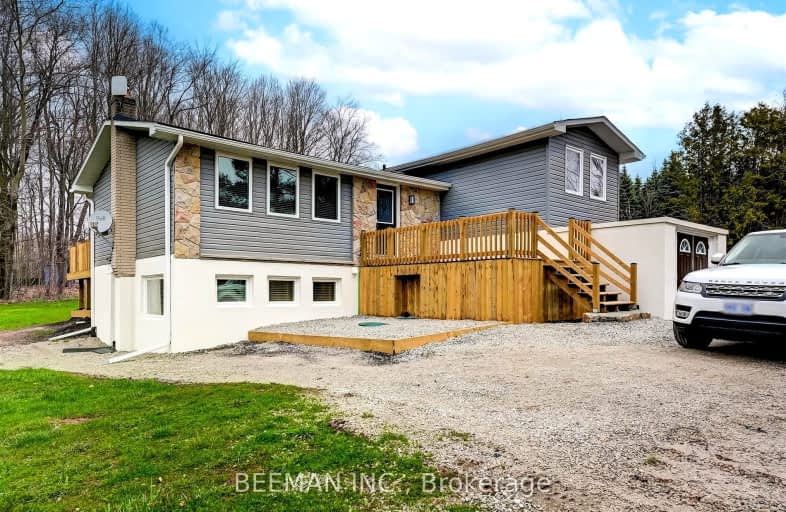Car-Dependent
- Almost all errands require a car.
2
/100
Somewhat Bikeable
- Most errands require a car.
25
/100

Holy Family School
Elementary: Catholic
6.24 km
Ellwood Memorial Public School
Elementary: Public
6.03 km
James Bolton Public School
Elementary: Public
4.68 km
Allan Drive Middle School
Elementary: Public
5.88 km
St Nicholas Elementary School
Elementary: Catholic
6.54 km
St. John Paul II Catholic Elementary School
Elementary: Catholic
4.36 km
St Thomas Aquinas Catholic Secondary School
Secondary: Catholic
13.00 km
Robert F Hall Catholic Secondary School
Secondary: Catholic
11.44 km
Humberview Secondary School
Secondary: Public
4.50 km
St. Michael Catholic Secondary School
Secondary: Catholic
3.96 km
Cardinal Ambrozic Catholic Secondary School
Secondary: Catholic
16.37 km
Castlebrooke SS Secondary School
Secondary: Public
16.87 km
-
Dicks Dam Park
Caledon ON 5.53km -
Humber Valley Parkette
282 Napa Valley Ave, Vaughan ON 15.52km -
Napa Valley Park
75 Napa Valley Ave, Vaughan ON 16.03km
-
President's Choice Financial ATM
487 Queen St S, Bolton ON L7E 2B4 6.52km -
TD Canada Trust ATM
12476 Hwy 50, Bolton ON L7E 1M7 7.81km -
RBC Royal Bank
12612 Hwy 50 (McEwan Drive West), Bolton ON L7E 1T6 7.89km


