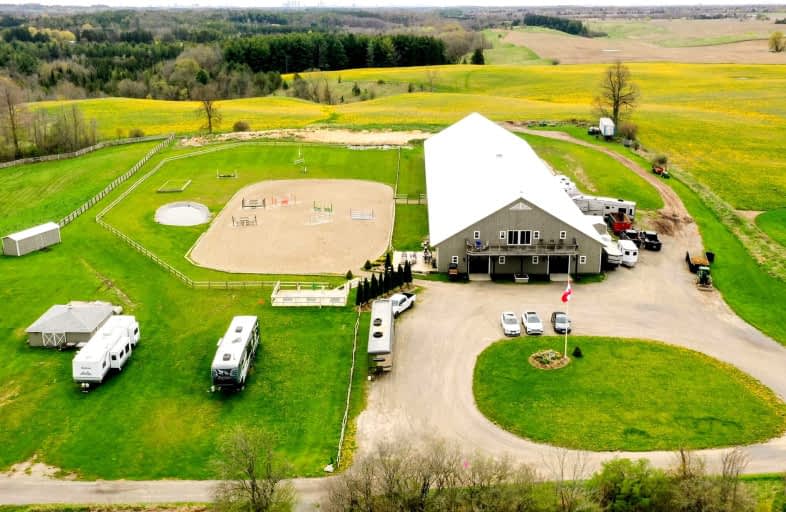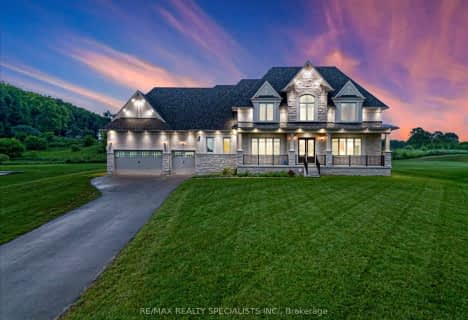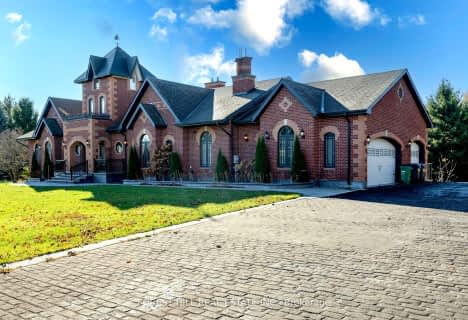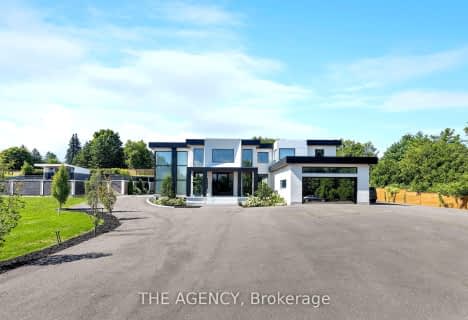
Car-Dependent
- Almost all errands require a car.
Somewhat Bikeable
- Almost all errands require a car.

Holy Family School
Elementary: CatholicEllwood Memorial Public School
Elementary: PublicJames Bolton Public School
Elementary: PublicAllan Drive Middle School
Elementary: PublicSt Nicholas Elementary School
Elementary: CatholicSt. John Paul II Catholic Elementary School
Elementary: CatholicSt Thomas Aquinas Catholic Secondary School
Secondary: CatholicRobert F Hall Catholic Secondary School
Secondary: CatholicHumberview Secondary School
Secondary: PublicSt. Michael Catholic Secondary School
Secondary: CatholicCardinal Ambrozic Catholic Secondary School
Secondary: CatholicMayfield Secondary School
Secondary: Public-
Bindertwine, Kleinburg, on
Kleinburg ON 14.08km -
Humber Valley Parkette
282 Napa Valley Ave, Vaughan ON 16.05km -
Chatfield District Park
100 Lawford Rd, Woodbridge ON L4H 0Z5 17.54km
-
RBC Royal Bank
8 Queen St N, Bolton ON L7E 1C8 5.12km -
Scotiabank
13255 Hwy, Nobleton ON L0G 1N0 8.8km -
TD Bank Financial Group
3978 Cottrelle Blvd, Brampton ON L6P 2R1 17.32km
- 6 bath
- 4 bed
- 5000 sqft
14248 Caledon King Townlin, Caledon, Ontario • L7E 3R3 • Rural Caledon










