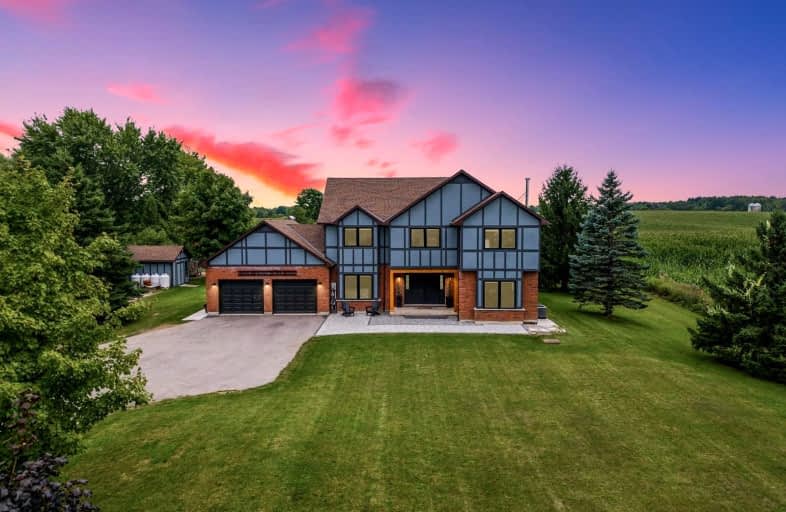Car-Dependent
- Almost all errands require a car.
2
/100
Somewhat Bikeable
- Most errands require a car.
25
/100

Holy Family School
Elementary: Catholic
5.39 km
Ellwood Memorial Public School
Elementary: Public
5.11 km
James Bolton Public School
Elementary: Public
3.53 km
Allan Drive Middle School
Elementary: Public
5.27 km
St Nicholas Elementary School
Elementary: Catholic
4.80 km
St. John Paul II Catholic Elementary School
Elementary: Catholic
3.02 km
St Thomas Aquinas Catholic Secondary School
Secondary: Catholic
13.91 km
Robert F Hall Catholic Secondary School
Secondary: Catholic
9.17 km
Humberview Secondary School
Secondary: Public
3.53 km
St. Michael Catholic Secondary School
Secondary: Catholic
2.41 km
Cardinal Ambrozic Catholic Secondary School
Secondary: Catholic
15.47 km
Mayfield Secondary School
Secondary: Public
15.71 km
-
Sonoma Heights Community Park
100 Sunset Terr, Vaughan ON L4H 4S2 15.08km -
Napa Valley Park
75 Napa Valley Ave, Vaughan ON 15.98km -
Carabram Park
Eagleridge Dr, Brampton ON 17.16km
-
RBC Royal Bank
12612 Hwy 50 (McEwan Drive West), Bolton ON L7E 1T6 7.16km -
CIBC Cash Dispenser
9301 Hwy 50, Vaughan ON L4H 2Y5 14.55km -
Scotiabank
160 Yellow Avens Blvd (at Airport Rd.), Brampton ON L6R 0M5 15.25km






