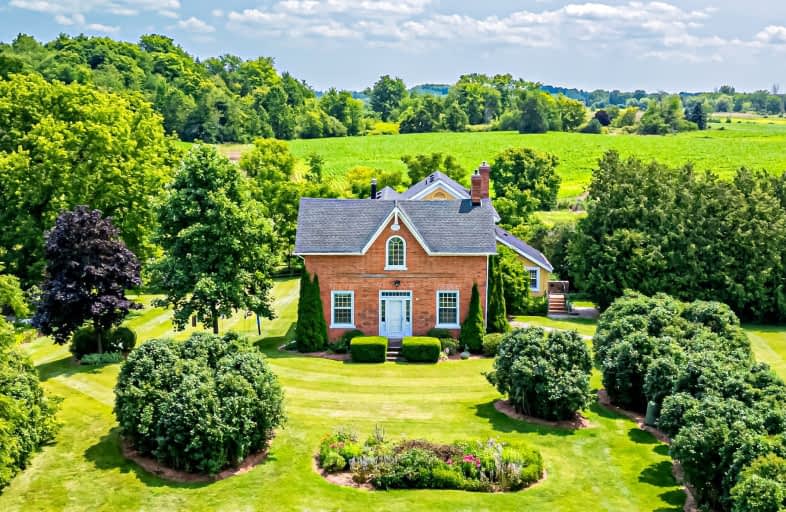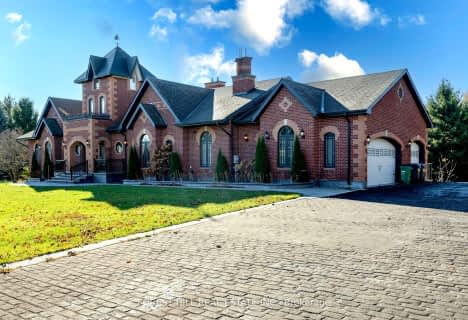Car-Dependent
- Almost all errands require a car.
Somewhat Bikeable
- Most errands require a car.

Holy Family School
Elementary: CatholicEllwood Memorial Public School
Elementary: PublicJames Bolton Public School
Elementary: PublicAllan Drive Middle School
Elementary: PublicSt Nicholas Elementary School
Elementary: CatholicSt. John Paul II Catholic Elementary School
Elementary: CatholicSt Thomas Aquinas Catholic Secondary School
Secondary: CatholicRobert F Hall Catholic Secondary School
Secondary: CatholicHumberview Secondary School
Secondary: PublicSt. Michael Catholic Secondary School
Secondary: CatholicCardinal Ambrozic Catholic Secondary School
Secondary: CatholicCastlebrooke SS Secondary School
Secondary: Public-
Bill Whitbread Park
Bolton ON 6.78km -
Fountainbridge Community Park
Bolton ON 7.11km -
Ted Houston Park
Jane St, Ontario 7.13km
-
TD Bank Financial Group
13305 Hwy 27, Nobleton ON L0G 1N0 7.64km -
RBC Royal Bank
12612 Hwy 50 (McEwan Drive West), Bolton ON L7E 1T6 9.14km -
ABC Mediation
12612 50 Hwy, Bolton ON L7E 1T6 9.2km
- 3 bath
- 4 bed
- 2500 sqft
14010 11th Concession Road, King, Ontario • L0G 1T0 • Rural King













